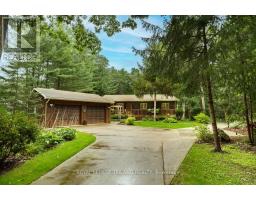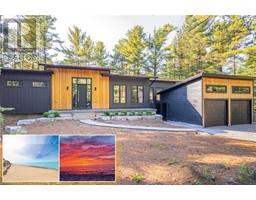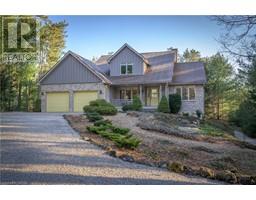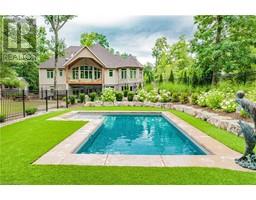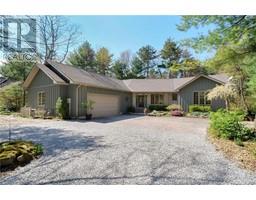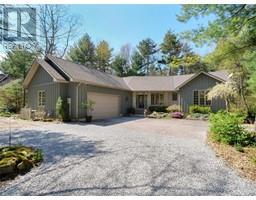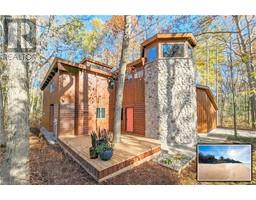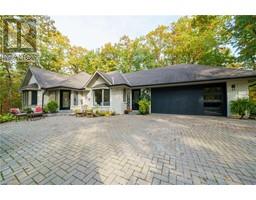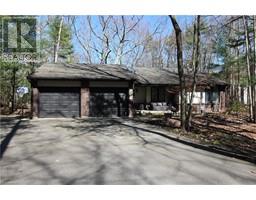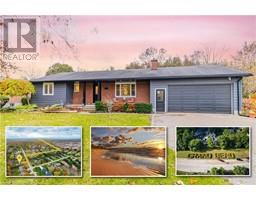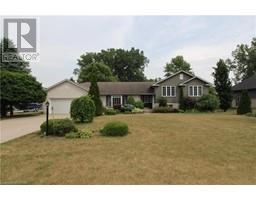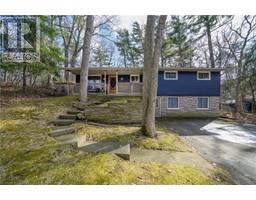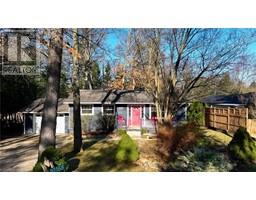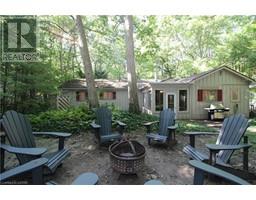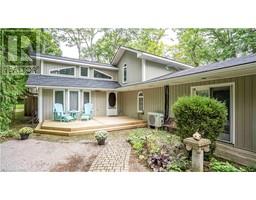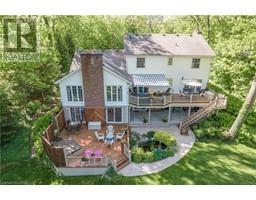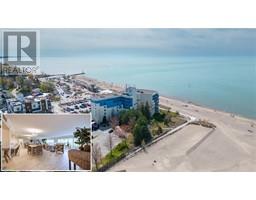8742 TIMBERWOOD Trail Grand Bend, Grand Bend, Ontario, CA
Address: 8742 TIMBERWOOD Trail, Grand Bend, Ontario
Summary Report Property
- MKT ID40571423
- Building TypeHouse
- Property TypeSingle Family
- StatusBuy
- Added3 weeks ago
- Bedrooms4
- Bathrooms3
- Area2260 sq. ft.
- DirectionNo Data
- Added On06 May 2024
Property Overview
4 season bungalow or cottage with oversized 2 car garage tucked away on an acre of beautiful Carolinian Forest, & a 2km walk or bike ride on a foot path to Grand Bend's spectacular Pinery beaches. Featuring 4 bedrooms, 3 bathrooms, a fully finished basement, sunroom, wrap around porch and incredible screened-in back room overlooking your little piece of paradise. This open concept home features a gas fireplace located centrally in the living area, tons of natural light with plenty of windows and (2) skylights, premium flooring, & a Primary bedroom with walk-in closet & en-suite. Enjoy municipal water & the bonus of lawn irrigation fed by a sand point well for virtually free irrigation, plus for peace of mind, a wired natural gas fired back up generator & an alarm system. The property has intermittently been rented through VRBO with great success & boasts the coveted 5 star Exceptional review. Other features include the large concrete driveway for easy maintenance, new furnace & A/C (id:51532)
Tags
| Property Summary |
|---|
| Building |
|---|
| Land |
|---|
| Level | Rooms | Dimensions |
|---|---|---|
| Lower level | 3pc Bathroom | Measurements not available |
| Laundry room | 10'0'' x 7'9'' | |
| Bedroom | 10'0'' x 9'8'' | |
| Family room | 41'0'' x 21'0'' | |
| Main level | 3pc Bathroom | Measurements not available |
| 4pc Bathroom | Measurements not available | |
| Bedroom | 10'0'' x 8'9'' | |
| Bedroom | 10'9'' x 9'9'' | |
| Primary Bedroom | 12'6'' x 10'7'' | |
| Kitchen | 9'4'' x 9'0'' | |
| Dining room | 9'5'' x 5'8'' | |
| Living room | 18'5'' x 11'9'' |
| Features | |||||
|---|---|---|---|---|---|
| Skylight | Country residential | Automatic Garage Door Opener | |||
| Detached Garage | Dryer | Freezer | |||
| Refrigerator | Stove | Water meter | |||
| Washer | Window Coverings | Garage door opener | |||
| Central air conditioning | |||||









































