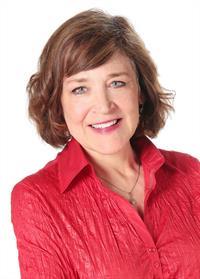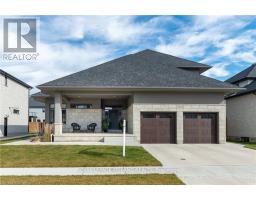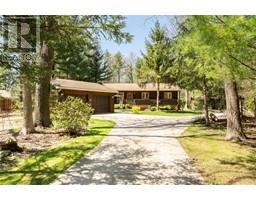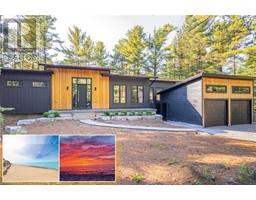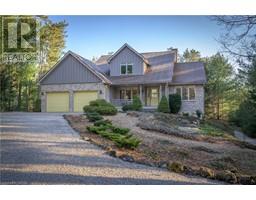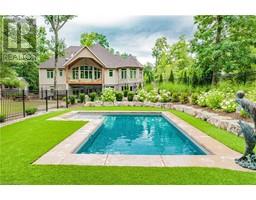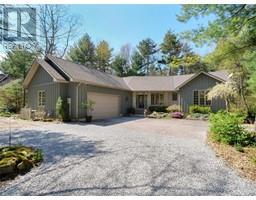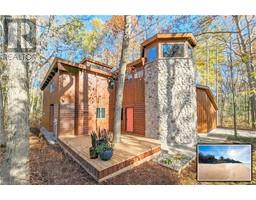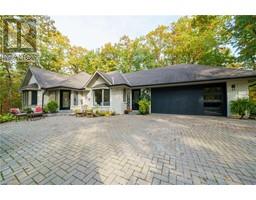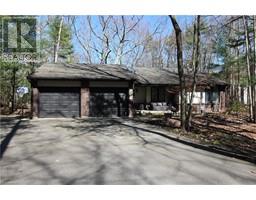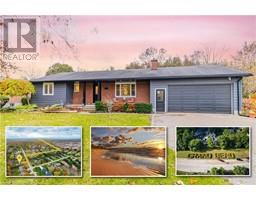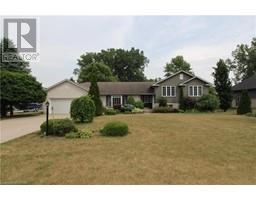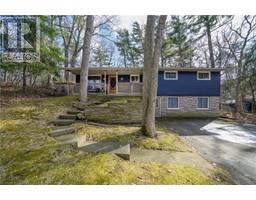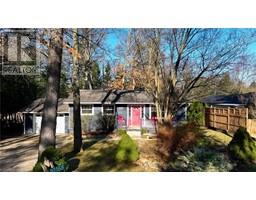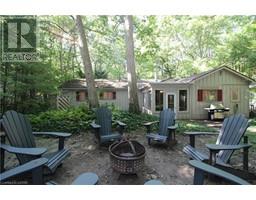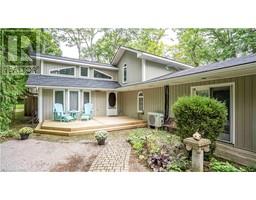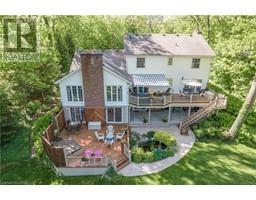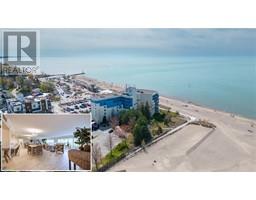10379 HURON WOOD Drive Grand Bend, Grand Bend, Ontario, CA
Address: 10379 HURON WOOD Drive, Grand Bend, Ontario
Summary Report Property
- MKT ID40582174
- Building TypeHouse
- Property TypeSingle Family
- StatusBuy
- Added3 weeks ago
- Bedrooms4
- Bathrooms3
- Area3350 sq. ft.
- DirectionNo Data
- Added On03 May 2024
Property Overview
HURON WOOD SUBDIVISION: surrounded by a breathtaking Carolinian forest, this two plus two bedroom/office bungalow boasts a one of a kind location as close to the beach as it gets in Huron Wood! A 4 minute walk from your gorgeous sun deck through a green space by means of deeded access, you are at the shoreline of the sandy beach on Lake Huron. Meticulously maintained, the open concept main floor features a kitchen and large walk-in pantry (with hardwood flooring), great room, dining area, laundry room, two half baths, primary bedroom with en-suite and walk-in closet, a bedroom/office, with ceramic tile flooring throughout. The fully finished carpeted lower level boasts two bedrooms, full bath, family room, cold cellar, mechanical room, work room, and storage. There’s an attached two car garage with inside entry, plus a stellar screened in gazebo showcasing the wonderful landscaping and outstanding privacy forested by mature trees surrounding the lot. Enjoy the trails through seemingly untouched areas of the Pinery Park which borders Huron Woods, but you are still a short drive or bicycle ride to everything you need downtown in Grand Bend. Enjoy peace of mind with a wired security system and an on-demand Generac generator. Membership with the Huron Woods Community Association entitles the owners to have access to tennis/pickle-ball courts/canoe racks/playground/basketball court and a lovely large well maintained clubhouse. (id:51532)
Tags
| Property Summary |
|---|
| Building |
|---|
| Land |
|---|
| Level | Rooms | Dimensions |
|---|---|---|
| Lower level | Bedroom | 9'0'' x 12'4'' |
| 3pc Bathroom | Measurements not available | |
| Bedroom | 13'0'' x 12'0'' | |
| Family room | 25'0'' x 22'6'' | |
| Main level | 5pc Bathroom | Measurements not available |
| 4pc Bathroom | Measurements not available | |
| Bedroom | 13'0'' x 10'4'' | |
| Primary Bedroom | 15'6'' x 13'4'' | |
| Kitchen | 12'9'' x 10'2'' | |
| Dining room | 12'0'' x 10'2'' | |
| Living room | 22'0'' x 23'6'' |
| Features | |||||
|---|---|---|---|---|---|
| Recreational | Attached Garage | Dishwasher | |||
| Hood Fan | Window Coverings | Garage door opener | |||
| Central air conditioning | |||||


















































