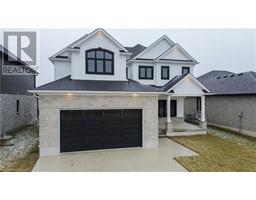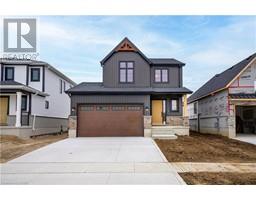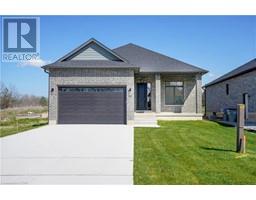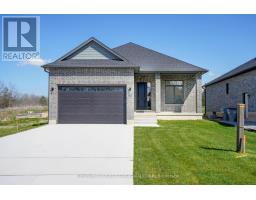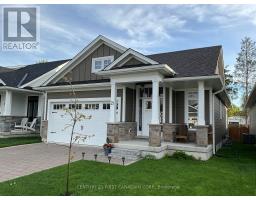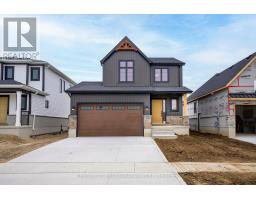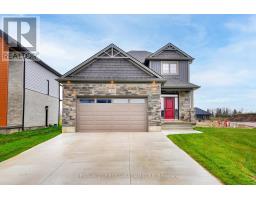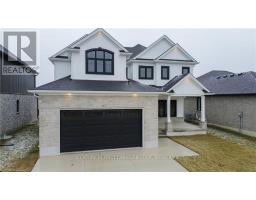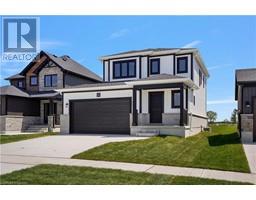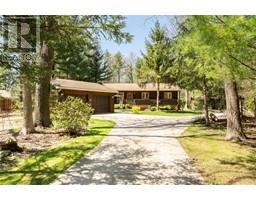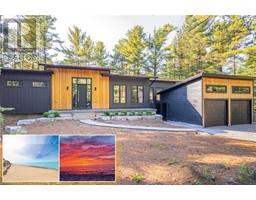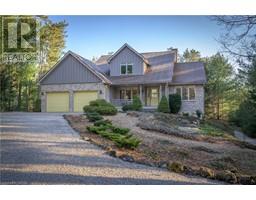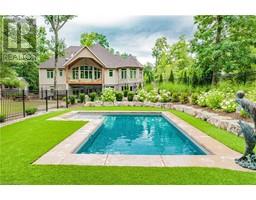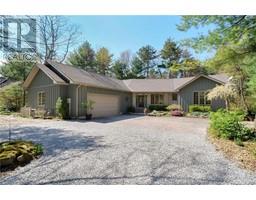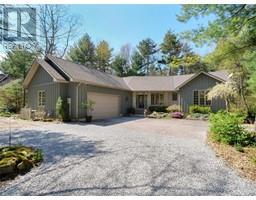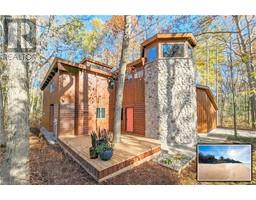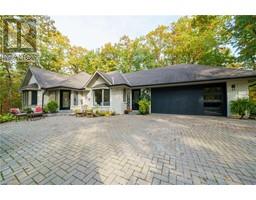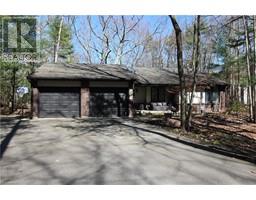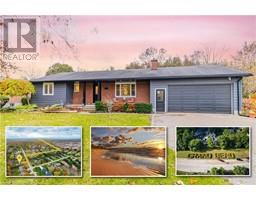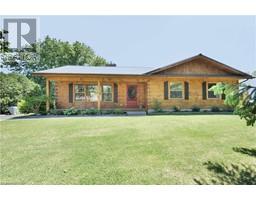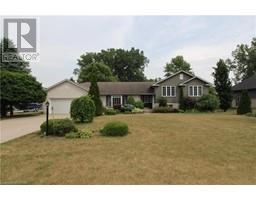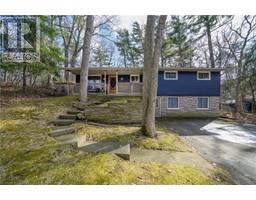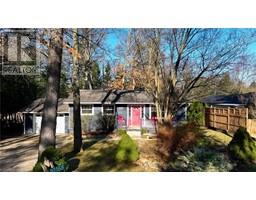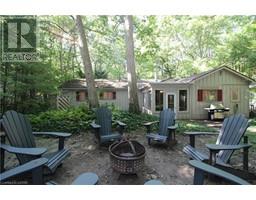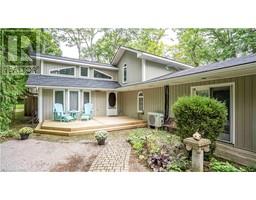21 CREEK SIDE Place Grand Bend, Grand Bend, Ontario, CA
Address: 21 CREEK SIDE Place, Grand Bend, Ontario
Summary Report Property
- MKT ID40578204
- Building TypeHouse
- Property TypeSingle Family
- StatusBuy
- Added3 weeks ago
- Bedrooms2
- Bathrooms2
- Area1295 sq. ft.
- DirectionNo Data
- Added On06 May 2024
Property Overview
Welcome to 21 Creek Side Place. This charming two-bedroom bungalow, nestled in Grand Bend and near the pristine shores of Lake Huron, offers a tranquil retreat for those seeking the perfect blend of comfort and location. Situated on a quiet cul-de-sac, this home features numerous upgrades that elevate its appeal. From the moment you step inside, you'll notice the 10ft ceilings, including a spacious kitchen with stainless steel appliances and granite countertops, as well as an inviting living area with ample natural light and gas fireplace. The spacious primary bedrooms provide a cozy sanctuary, with an ensuite and walk-in closet. The well-manicured outdoor space offers an ideal setting for relaxation or entertaining. This home combines the peace of a quiet neighborhood feel with the charm of lakeside living, making it a truly exceptional place to call home. (id:51532)
Tags
| Property Summary |
|---|
| Building |
|---|
| Land |
|---|
| Level | Rooms | Dimensions |
|---|---|---|
| Main level | 4pc Bathroom | Measurements not available |
| Bedroom | 10'4'' x 11'0'' | |
| Full bathroom | 11' x 14' | |
| Primary Bedroom | 11'4'' x 14'8'' | |
| Laundry room | Measurements not available | |
| Great room | 12'6'' x 17'2'' | |
| Dining room | 6'4'' x 10'2'' | |
| Kitchen | 15'6'' x 11'6'' |
| Features | |||||
|---|---|---|---|---|---|
| Sump Pump | Automatic Garage Door Opener | Attached Garage | |||
| Dishwasher | Dryer | Refrigerator | |||
| Washer | Gas stove(s) | Central air conditioning | |||







































