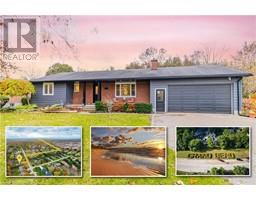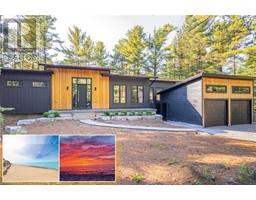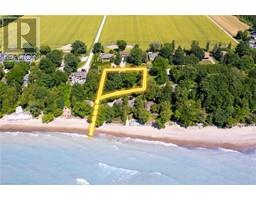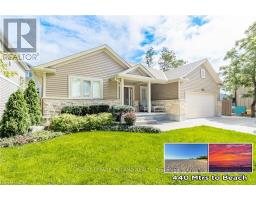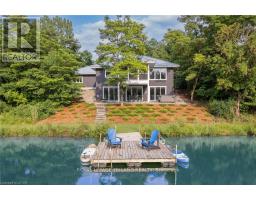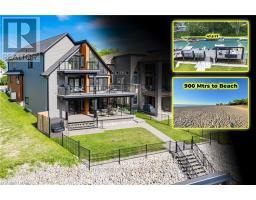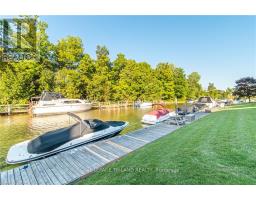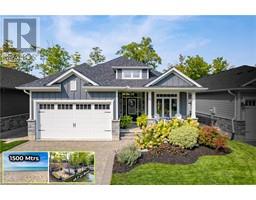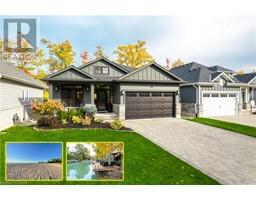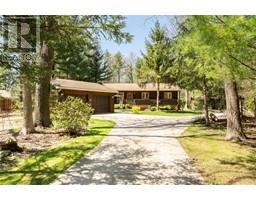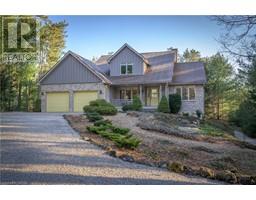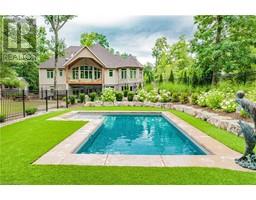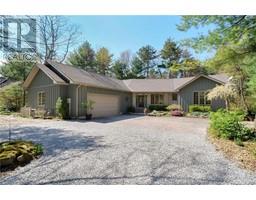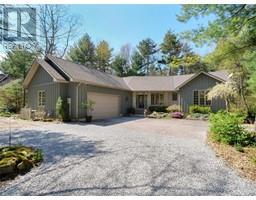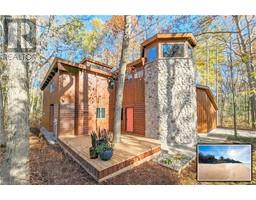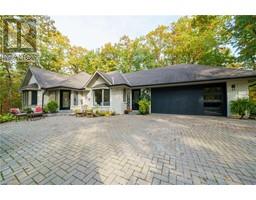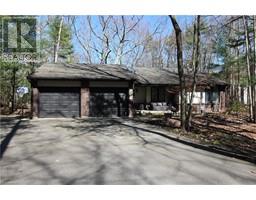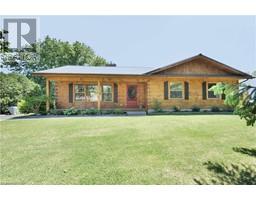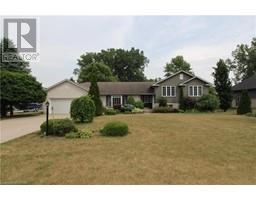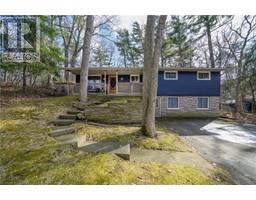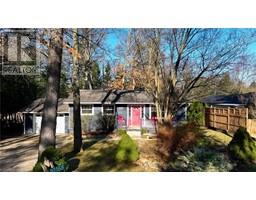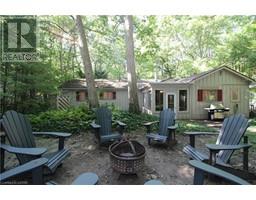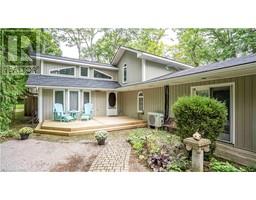40 ONTARIO Street S Unit# 16 Grand Bend, Grand Bend, Ontario, CA
Address: 40 ONTARIO Street S Unit# 16, Grand Bend, Ontario
Summary Report Property
- MKT ID40567177
- Building TypeRow / Townhouse
- Property TypeSingle Family
- StatusBuy
- Added3 weeks ago
- Bedrooms3
- Bathrooms2
- Area1290 sq. ft.
- DirectionNo Data
- Added On02 May 2024
Property Overview
GRAND BEND WATERFRONT | LIVE THE RIVERFRONT CONDO LIFE W/ THIS TURNKEY FURNISHED PACKAGE | GROUND LEVEL WALK-OUT UNIT LOADED W/ UPDATES | STEPS TO PRIVATE SALTWATER POOL & SOUTH BEACH! Get ready for true serenity with this 3 bed/2 bath walk-out riverfront condo in a quiet / smaller complex just a short walk to all of those convenient downtown amenities. These ground level units are typically the most desirable as you can literally walk right onto your riverfront deck with no steps thereby minimizing your stroll down to the riverfront boardwalk, your boat (boat dock available w/ waiting list), pool, firepit gazebo, etc. by NOT having to walk out to the parking lot and around the building. This is a great townhome condo in a great location within the complex, & just wait until you get inside! This sparkling unit has undergone a plethora of renovations over in recent years including a new kitchen cabinets, granite counters, & appliances w/ gas stove, updated bathrooms including the upper level 5 piece bath, new washer/dryer in '23, attractive shiplap features, a brand new stone fireplace, OWNED hot water heater, flooring, & of course, fresh paint throughout. The ground floor offers a an airy open-concept kitchen/dining/living area with gas fireplace walking out to your riverfront deck + a powder room & laundry. Upstairs, you get 3 generous bedrooms including a large riverfront master w/ wall to wall closets + the updated 5 piece bathroom. This place doesn't need a thing! Even the windows were all just done by the condo corp save for 1 window (scheduled for next yr). This forced-air gas heated / central air-conditioned 4 season home or cottage is a spectacular option for retirees looking to downsize or younger couples looking for waterfront living at an affordable price. With those fantastic amenities & some of the best landscaping in town, come out & see why Grand Bend's Village on the Ausable has consistently been the most desirable riverfront complex for years! (id:51532)
Tags
| Property Summary |
|---|
| Building |
|---|
| Land |
|---|
| Level | Rooms | Dimensions |
|---|---|---|
| Second level | 5pc Bathroom | 11'11'' x 7'1'' |
| Bedroom | 10'0'' x 9'4'' | |
| Bedroom | 13'5'' x 9'4'' | |
| Primary Bedroom | 16'1'' x 12'2'' | |
| Main level | Laundry room | 5'3'' x 6'6'' |
| 2pc Bathroom | 4'10'' x 4'9'' | |
| Living room/Dining room | 18'1'' x 19'3'' | |
| Kitchen | 11'1'' x 9'4'' | |
| Foyer | 9'0'' x 6'6'' |
| Features | |||||
|---|---|---|---|---|---|
| Cul-de-sac | Balcony | Paved driveway | |||
| Gazebo | Visitor Parking | Dishwasher | |||
| Dryer | Refrigerator | Washer | |||
| Microwave Built-in | Gas stove(s) | Window Coverings | |||
| Central air conditioning | |||||




















































