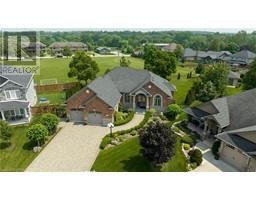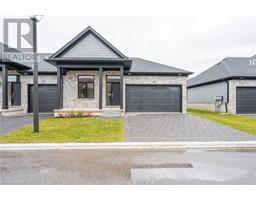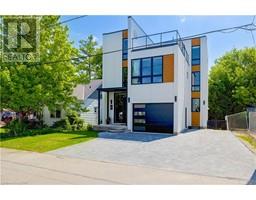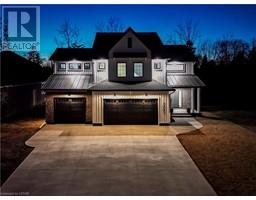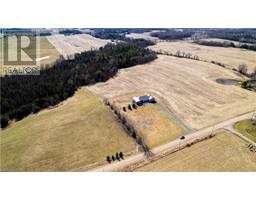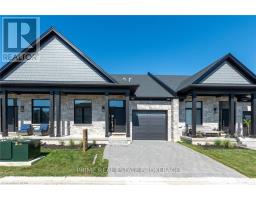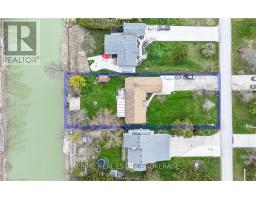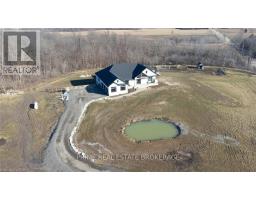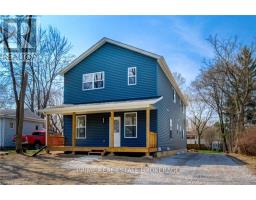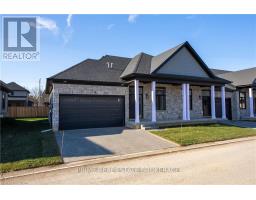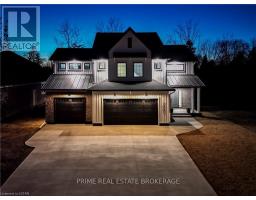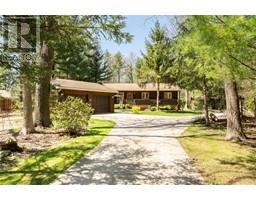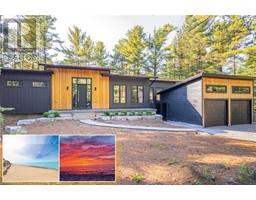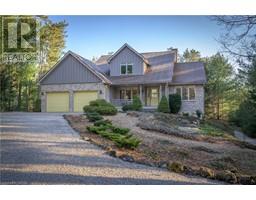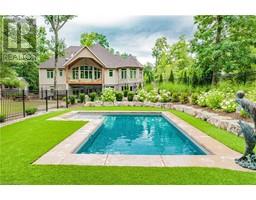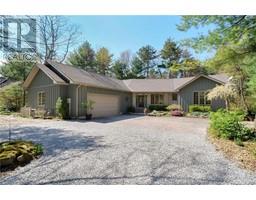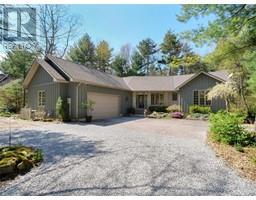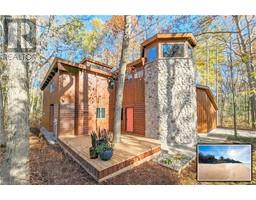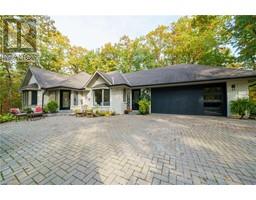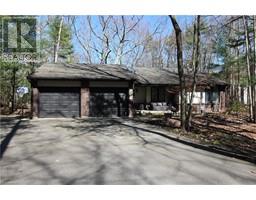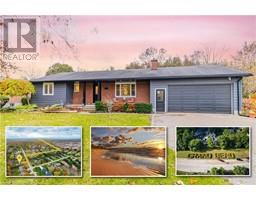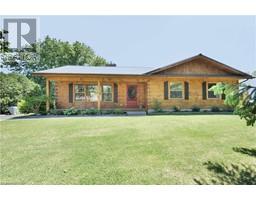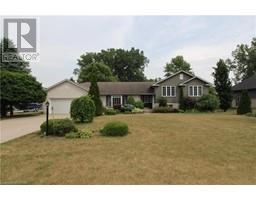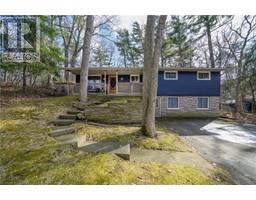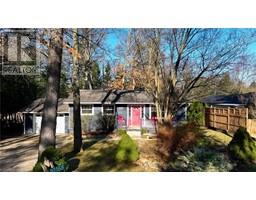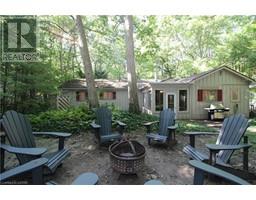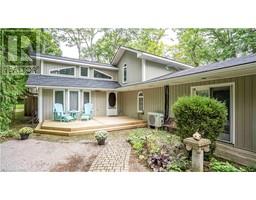49 GILL Road Lambton Shores, Grand Bend, Ontario, CA
Address: 49 GILL Road, Grand Bend, Ontario
Summary Report Property
- MKT ID40581746
- Building TypeHouse
- Property TypeSingle Family
- StatusBuy
- Added3 weeks ago
- Bedrooms3
- Bathrooms2
- Area1574 sq. ft.
- DirectionNo Data
- Added On02 May 2024
Property Overview
WATERFRONT LIVING! Step into luxury and comfort in this impressive 4 bedroom, 2 bathroom property nestled in the heart of Grand Bend, Ontario. An exclusive gem in a highly sought-after neighbourhood, this home combines the tranquility of riverfront living with close proximity to local amenities, offering an unparalleled lifestyle for buyers, and investors. As you approach the property, you're greeted by a large, inviting porch. The heart of the open-concept living space revolves around the multi-functional living room, seamlessly integrated with the dining area and the modern kitchen. Every detail in this home has been thoughtfully designed for both luxury and convenience. Boasting an array of premium features such as main level in floor heating, a Sonos Bluetooth speaker system to accompany you both indoors and out, a luxurious hot tub under a charming pergola, and a full irrigation system maintaining the lush landscape. With an 80ft private dock, embrace the privilege of waterfront living, where the river becomes an extension of your home and your dreams of waterfront living come to life. Discover the allure of this remarkable home and the irresistible charm of Grand Bend. (id:51532)
Tags
| Property Summary |
|---|
| Building |
|---|
| Land |
|---|
| Level | Rooms | Dimensions |
|---|---|---|
| Basement | Bedroom | 13'5'' x 8'9'' |
| Primary Bedroom | 17'5'' x 9'7'' | |
| Bedroom | 11'3'' x 8'9'' | |
| Family room | 30'8'' x 16'4'' | |
| 4pc Bathroom | 7'10'' x 7'1'' | |
| Main level | Office | 9'8'' x 8'9'' |
| Foyer | 9'8'' x 10'8'' | |
| 4pc Bathroom | 7'11'' x 7'4'' | |
| Dining room | 18'3'' x 9'10'' | |
| Living room | 12'6'' x 13'7'' | |
| Kitchen | 12'5'' x 12'11'' |
| Features | |||||
|---|---|---|---|---|---|
| Automatic Garage Door Opener | Attached Garage | Central Vacuum | |||
| Dishwasher | Dryer | Refrigerator | |||
| Stove | Washer | Hot Tub | |||
| Central air conditioning | |||||










































