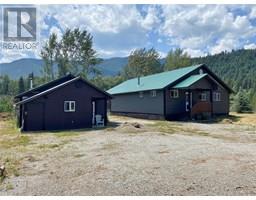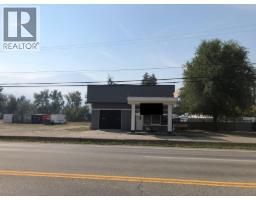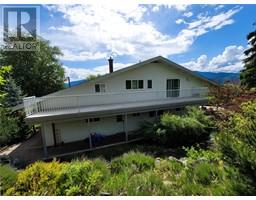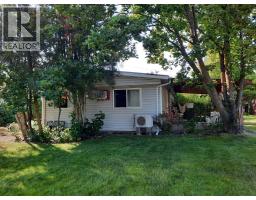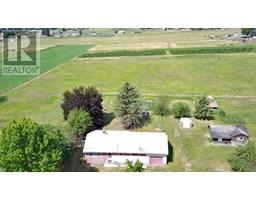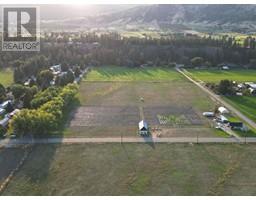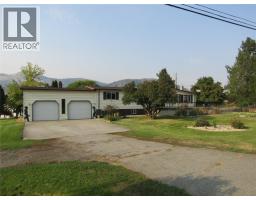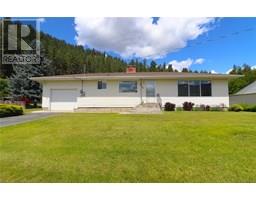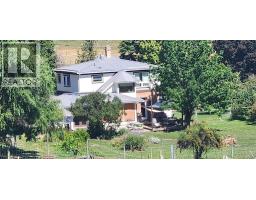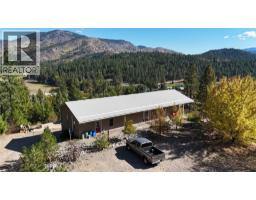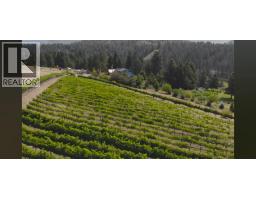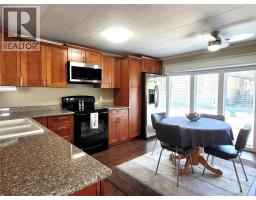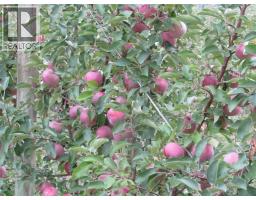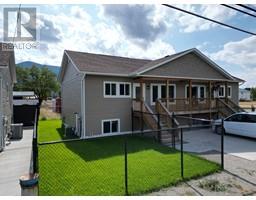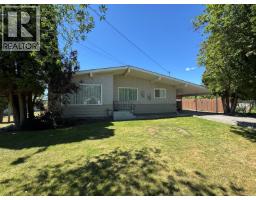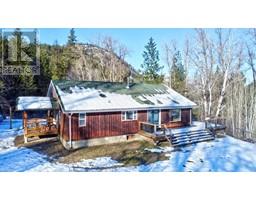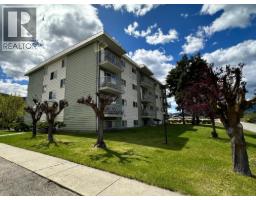7251 6TH Street Grand Forks, Grand Forks, British Columbia, CA
Address: 7251 6TH Street, Grand Forks, British Columbia
5 Beds2 Baths2008 sqftStatus: Buy Views : 66
Price
$729,000
Summary Report Property
- MKT ID10359304
- Building TypeHouse
- Property TypeSingle Family
- StatusBuy
- Added14 weeks ago
- Bedrooms5
- Bathrooms2
- Area2008 sq. ft.
- DirectionNo Data
- Added On23 Aug 2025
Property Overview
This impeccable heritage style 5 bed 2 bath home with wrap around porch is located on a no through road. The home has been completely upgraded with windows, wiring, plumbing, and heating, yet maintains its 1897 charm and character. Enter on the main floor into a stunning entry hall with the staircase to the second floor, a grand living room, formal dinning, updated kitchen with eating area. From the enclosed back porch, you enter into the back entry with plenty of closets, a laundry and full bath complete the area. Upstairs there are 5 bedroom and a period correct full bath. Outside the fully fenced yard has raised beds, flowerbed a patio and plenty of room for the kids and family pets to run. (id:51532)
Tags
| Property Summary |
|---|
Property Type
Single Family
Building Type
House
Storeys
3
Square Footage
2008 sqft
Title
Freehold
Neighbourhood Name
Grand Forks
Land Size
0.29 ac|under 1 acre
Built in
1897
Parking Type
See Remarks,Detached Garage(1)
| Building |
|---|
Bathrooms
Total
5
Interior Features
Appliances Included
Refrigerator, Dishwasher, Dryer, Range - Electric, Freezer, See remarks, Washer & Dryer
Flooring
Hardwood
Basement Type
Cellar
Building Features
Features
Cul-de-sac, Level lot, Balcony
Style
Detached
Square Footage
2008 sqft
Heating & Cooling
Cooling
Central air conditioning
Heating Type
Forced air, See remarks
Utilities
Utility Sewer
Municipal sewage system
Water
Municipal water
Exterior Features
Exterior Finish
Vinyl siding
Parking
Parking Type
See Remarks,Detached Garage(1)
Total Parking Spaces
1
| Level | Rooms | Dimensions |
|---|---|---|
| Second level | Full bathroom | 8'0'' x 9'10'' |
| Bedroom | 9'10'' x 10'3'' | |
| Bedroom | 9'10'' x 10'1'' | |
| Bedroom | 9'10'' x 9'11'' | |
| Bedroom | 10'4'' x 11'7'' | |
| Primary Bedroom | 11'5'' x 11'4'' | |
| Main level | Mud room | 5'11'' x 9'11'' |
| Laundry room | 13'2'' x 7'5'' | |
| Foyer | 12'0'' x 9'6'' | |
| Full bathroom | 7'3'' x 9'0'' | |
| Kitchen | 7'9'' x 17'6'' | |
| Dining room | 13'3'' x 13'3'' | |
| Living room | 13'4'' x 14'3'' |
| Features | |||||
|---|---|---|---|---|---|
| Cul-de-sac | Level lot | Balcony | |||
| See Remarks | Detached Garage(1) | Refrigerator | |||
| Dishwasher | Dryer | Range - Electric | |||
| Freezer | See remarks | Washer & Dryer | |||
| Central air conditioning | |||||





























































