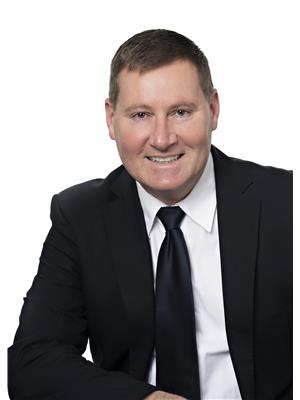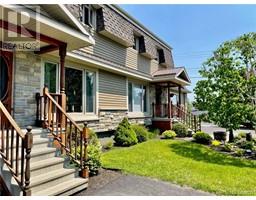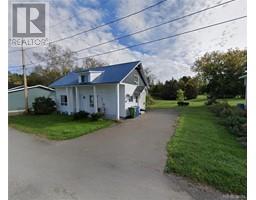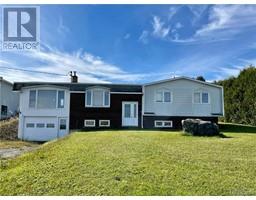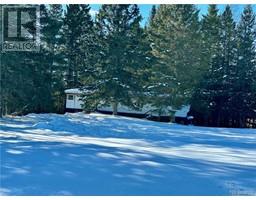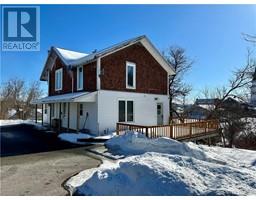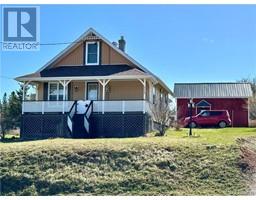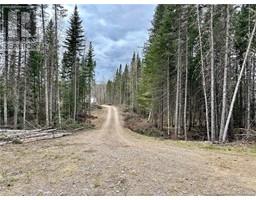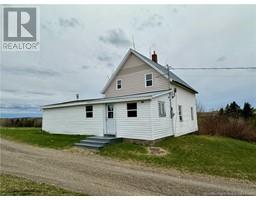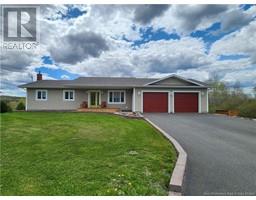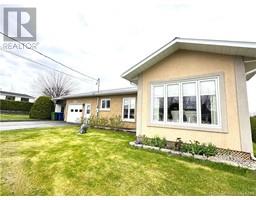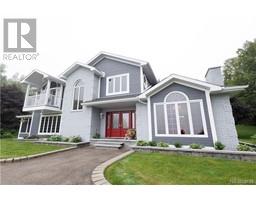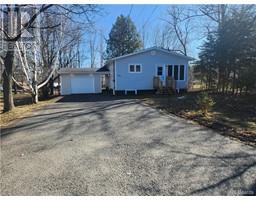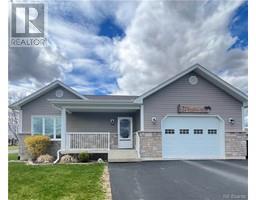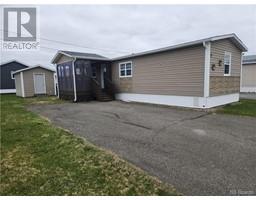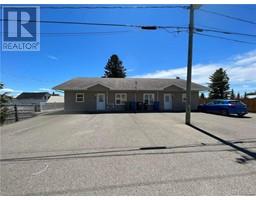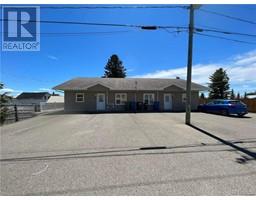64 Deschenes Street, Grand-Sault/Grand Falls, New Brunswick, CA
Address: 64 Deschenes Street, Grand-Sault/Grand Falls, New Brunswick
Summary Report Property
- MKT IDNB098594
- Building TypeHouse
- Property TypeSingle Family
- StatusBuy
- Added3 weeks ago
- Bedrooms3
- Bathrooms2
- Area1980 sq. ft.
- DirectionNo Data
- Added On07 May 2024
Property Overview
Welcome to this meticulously crafted custom-built home, boasting exceptional quality materials & contemporary design. Built in 2006, this residence offers a harmonious blend of modern amenities timeless charm. As you step inside, you're welcomed by a spacious foyer w/ ample closet space. The open-concept layout seamlessly connects the kitchen, dining, & living areas, bathed in natural light that accentuates the stunning hardwood floors, creating an ambiance of warmth & elegance. The gourmet kitchen features sleek granite countertops & lots of custom cabinetry providing ample storage, making meal preparation a delight. The master bedroom boasts double closets for optimal storage & comfort, while the adjacent modern full bathroom offers a luxurious sanctuary w/ a sumptuous soaker tub & a corner shower for indulgent relaxation. A 2nd well-appointed bedroom completes the main level, ensuring ample space for family or guests. The fully finished basement offers a large family room with full length windows, perfect for gatherings or cozy nights in. An additional generously sized bedroom provides versatility, ideal for use as a guest suite. Convenient laundry facilities & plentiful storage space add to the practicality of this lower level. French style doors lead to outside that offers your own private oasis, w/ a walkout leading to the wooded backyard, complete with mature trees offering privacy for outdoor enjoyment. Don't delay, call today to schedule your personal viewing today! (id:51532)
Tags
| Property Summary |
|---|
| Building |
|---|
| Land |
|---|
| Level | Rooms | Dimensions |
|---|---|---|
| Basement | Family room | 13'3'' x 23'2'' |
| Family room | 12'2'' x 16'5'' | |
| Utility room | 8' x 6'6'' | |
| Utility room | 6'6'' x 12'2'' | |
| Workshop | 4'8'' x 7' | |
| Laundry room | 7' x 3' | |
| Bath (# pieces 1-6) | 8' x 6' | |
| Other | 4'6'' x 5'2'' | |
| Bedroom | 11'6'' x 12'7'' | |
| Main level | Bath (# pieces 1-6) | 10' x 6'1'' |
| Foyer | 10'6'' x 6' | |
| Primary Bedroom | 14'7'' x 13'2'' | |
| Bedroom | 10' x 11' | |
| Kitchen | 10'8'' x 11' | |
| Dining room | 11' x 13' | |
| Living room | 15' x 13' |
| Features | |||||
|---|---|---|---|---|---|
| Treed | Balcony/Deck/Patio | Attached Garage | |||
| Garage | Inside Entry | Heat Pump | |||
| Air exchanger | |||||
















































