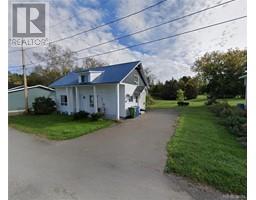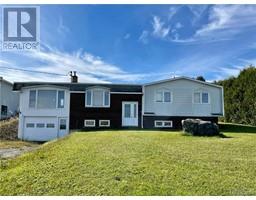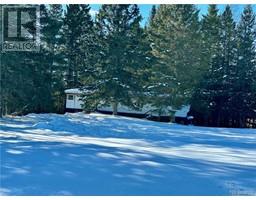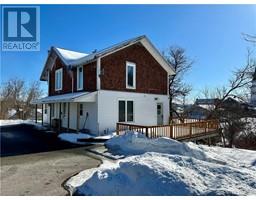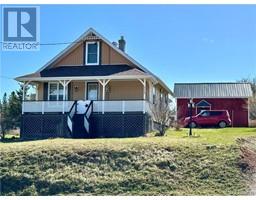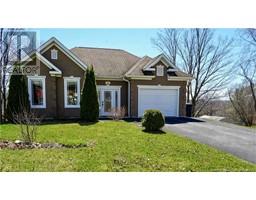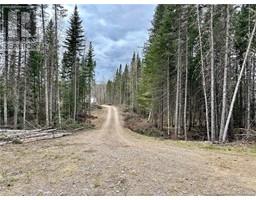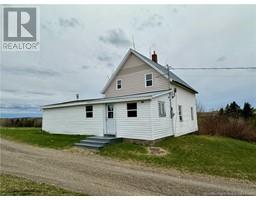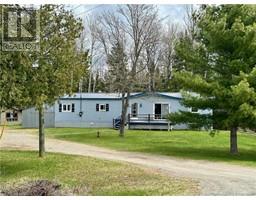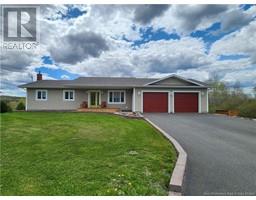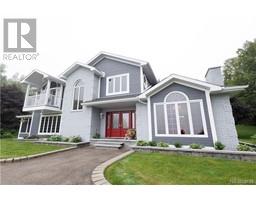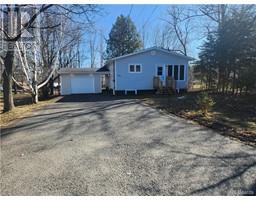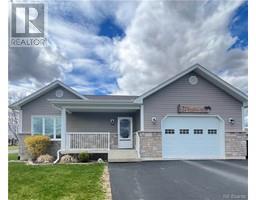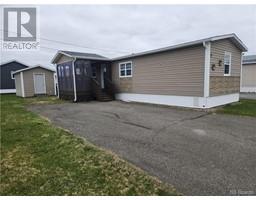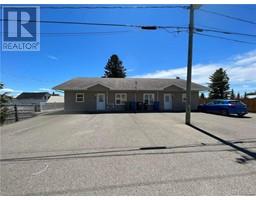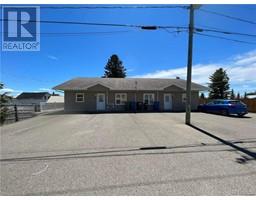86-88 Dominique Street, Grand-Sault/Grand Falls, New Brunswick, CA
Address: 86-88 Dominique Street, Grand-Sault/Grand Falls, New Brunswick
Summary Report Property
- MKT IDNB088662
- Building TypeHouse
- Property TypeSingle Family
- StatusBuy
- Added16 weeks ago
- Bedrooms7
- Bathrooms4
- Area2595 sq. ft.
- DirectionNo Data
- Added On17 Jan 2024
Property Overview
Welcome to this immaculate duplex situated in a quiet neighborhood and close to all amenities These two separate unit offer their own unique features & charm. Unit one features three spacious bedrooms, a large eat-in kitchen is a standout feature, perfect for hosting gatherings and enjoying meals with loved ones. The living room is adorned with opal wood burning fireplace, making it a cozy and inviting space with beautiful flooring and vaulted ceilings that add an elegant touch, while large windows flood the space with natural light. Heated ceramic flooring throughout for added comfort and the full bathroom offers a stand-alone shower and an amazing soaker tub for indulgent self-care. Unit two offers four well-appointed bedrooms, making it suitable for larger families or those in need of additional space. A perfect-sized kitchen, and a spacious living room with large picture window. The propertys exterior is equally impressive, with stunning landscaping that enhances the curb appeal. The private fenced back yard provides a serene retreat, and the two covered decks for each back entrance are separated by a privacy wall. A designated patio area and stone fireplace create an ideal setting for outdoor entertaining and relaxation, making it a true oasis. Whether you're seeking a home with income potential or a multi-generational living arrangement, this duplex ticks all the boxes with all the beauty and versatility this property has to offer. (id:51532)
Tags
| Property Summary |
|---|
| Building |
|---|
| Level | Rooms | Dimensions |
|---|---|---|
| Basement | Bathroom | 5'9'' x 11'7'' |
| Bedroom | 12'0'' x 10'8'' | |
| Laundry room | 4'7'' x 6'1'' | |
| Bedroom | 11'6'' x 10'8'' | |
| Other | 8'2'' x 22'3'' | |
| Main level | Other | 9'9'' x 9'2'' |
| Bathroom | 10'7'' x 15'4'' | |
| Primary Bedroom | 18'7'' x 20'6'' | |
| Living room | 27'5'' x 27'9'' | |
| Kitchen | 25'2'' x 12'4'' | |
| Dining room | 14'6'' x 17'0'' | |
| Foyer | 6'6'' x 17'1'' |
| Features | |||||
|---|---|---|---|---|---|
| Detached Garage | Garage | ||||





















































