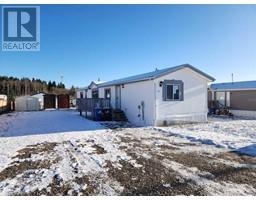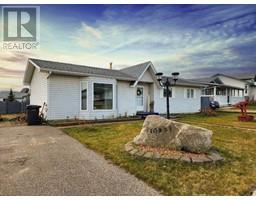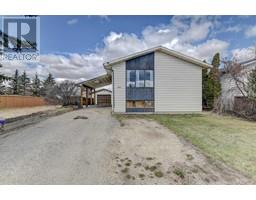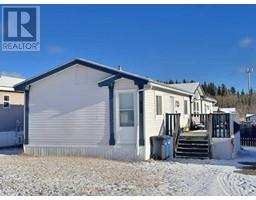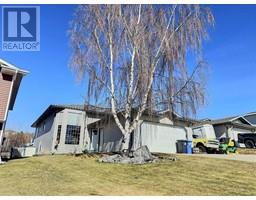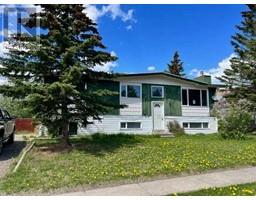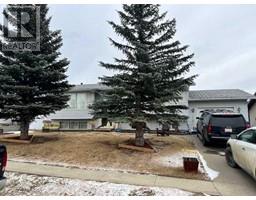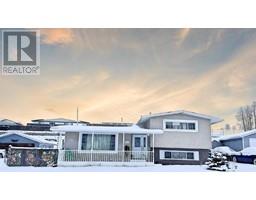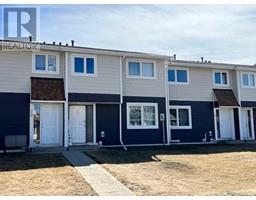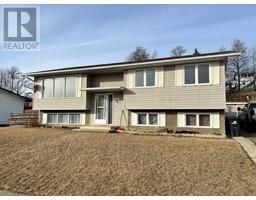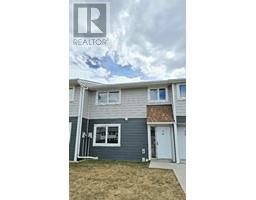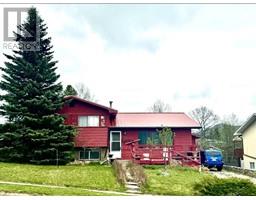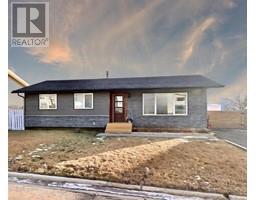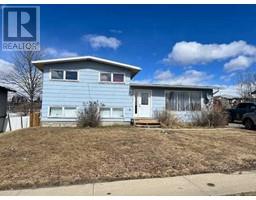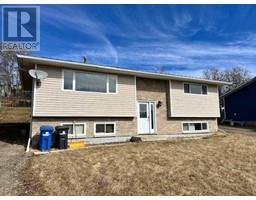10509 98Ave, Grande Cache, Alberta, CA
Address: 10509 98Ave, Grande Cache, Alberta
Summary Report Property
- MKT IDA2088541
- Building TypeHouse
- Property TypeSingle Family
- StatusBuy
- Added13 weeks ago
- Bedrooms5
- Bathrooms3
- Area1161 sq. ft.
- DirectionNo Data
- Added On09 Feb 2024
Property Overview
Welcome home to this 5 bedroom, 3 bathroom, bungalow with incredible Rocky Mountain views. The main level boasts a primary bedroom with a 2-piece ensuite bathroom, two additional bedrooms, and a 4-piece main bathroom. Recent updates include fresh paint, new baseboards and trim, refinished kitchen cupboards with new hardware, and a brand-new fridge and electric range (The protective blue film is still on). The dining room opens to the living room, providing a great place to entertain family and friends. the primary bedroom, dining room, and kitchen are south facing catching the natural light and offering an incredible view of the Rocky Mountains. The walkout basement features a comfortable sized family room with a gas fireplace, two more bedrooms, a generous laundry room, a 3-piece bathroom, and a recently replaced hot water tank. This property offers the perfect blend of comfort and functionality, while being affordable, making it an exceptional opportunity. Don't miss the chance to plant your roots and make this your home; schedule a showing today! (id:51532)
Tags
| Property Summary |
|---|
| Building |
|---|
| Land |
|---|
| Level | Rooms | Dimensions |
|---|---|---|
| Basement | Bedroom | 10.75 Ft x 10.67 Ft |
| Laundry room | 15.83 Ft x 11.33 Ft | |
| 3pc Bathroom | .00 Ft x .00 Ft | |
| Bedroom | 11.83 Ft x 8.92 Ft | |
| Family room | 18.67 Ft x 14.42 Ft | |
| Main level | Primary Bedroom | 11.92 Ft x 11.42 Ft |
| 2pc Bathroom | .00 Ft x .00 Ft | |
| Bedroom | 10.42 Ft x 10.00 Ft | |
| Bedroom | 10.42 Ft x 10.00 Ft | |
| 4pc Bathroom | .00 Ft x .00 Ft | |
| Living room | 16.25 Ft x 13.42 Ft | |
| Eat in kitchen | 16.75 Ft x 11.42 Ft |
| Features | |||||
|---|---|---|---|---|---|
| See remarks | Other | Back lane | |||
| Parking Pad | Refrigerator | Range - Electric | |||
| Dishwasher | Washer & Dryer | None | |||























