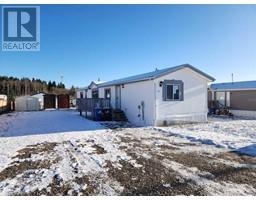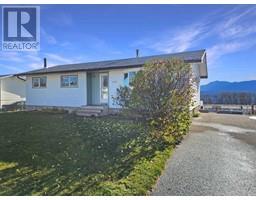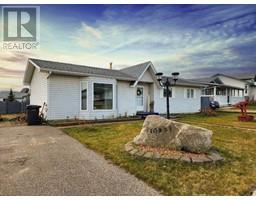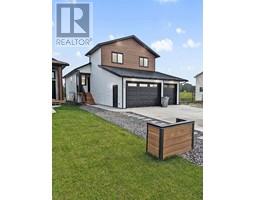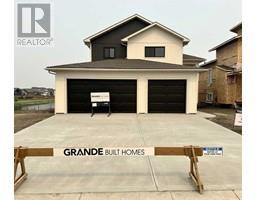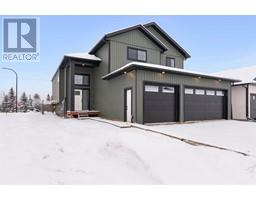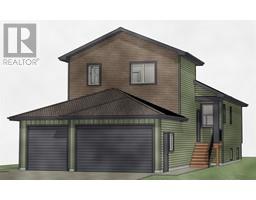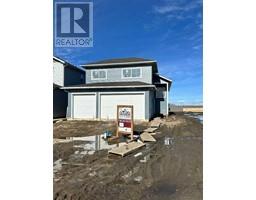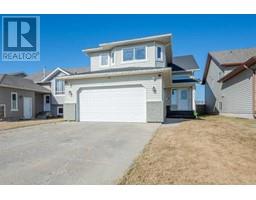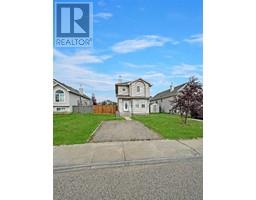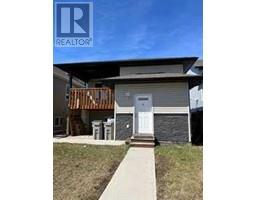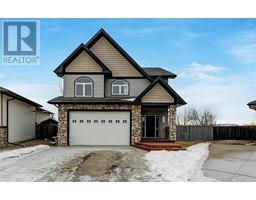9410 122 Avenue Crystal Ridge, Grande Prairie, Alberta, CA
Address: 9410 122 Avenue, Grande Prairie, Alberta
Summary Report Property
- MKT IDA2128332
- Building TypeHouse
- Property TypeSingle Family
- StatusBuy
- Added2 weeks ago
- Bedrooms4
- Bathrooms2
- Area988 sq. ft.
- DirectionNo Data
- Added On02 May 2024
Property Overview
Welcome to your new home in Crystal Ridge, nestled on a quiet street. Say goodbye to snow-covered vehicles with ample carport parking or the convenience of a heated single detached garage. Boasting four bedrooms, including two on each level, this residence offers versatile living arrangements. The large primary bedroom features dual closets and a charming nook, perfect for your morning routine. Downstairs has a family room and two generously sized bedrooms, complemented by a full 3-piece bathroom. The backyard is fully fenced and has mature trees, providing a nice private feel and good ambiance. Embrace the community's amenities, with nearby schools, a mountain bike track, and Crystal Lake's picturesque trails just steps away. Plus, some piece of mind comes with a recently reshingled roof, completed in July of last year. Welcome home! Book your showing today! (id:51532)
Tags
| Property Summary |
|---|
| Building |
|---|
| Land |
|---|
| Level | Rooms | Dimensions |
|---|---|---|
| Basement | 3pc Bathroom | .00 Ft x .00 Ft |
| Bedroom | 8.00 Ft x 12.00 Ft | |
| Bedroom | 8.42 Ft x 17.00 Ft | |
| Family room | 11.75 Ft x 11.42 Ft | |
| Laundry room | 9.50 Ft x 11.00 Ft | |
| Main level | Bedroom | 9.75 Ft x 12.25 Ft |
| Primary Bedroom | 12.58 Ft x 17.50 Ft | |
| 4pc Bathroom | .00 Ft x .00 Ft | |
| Kitchen | 9.58 Ft x 9.75 Ft | |
| Dining room | 8.00 Ft x 8.42 Ft | |
| Living room | 13.00 Ft x 14.83 Ft |
| Features | |||||
|---|---|---|---|---|---|
| See remarks | Carport | Parking Pad | |||
| Detached Garage(1) | Refrigerator | Range - Electric | |||
| Dishwasher | Microwave | Hood Fan | |||
| Window Coverings | Washer & Dryer | None | |||


































