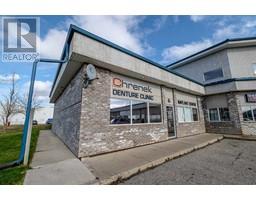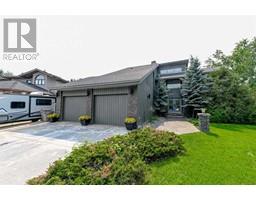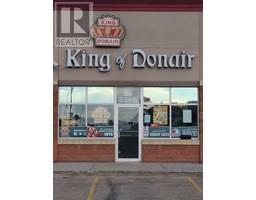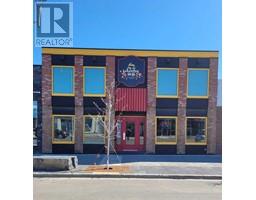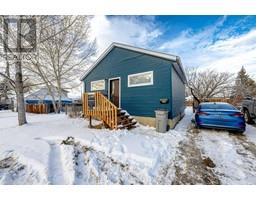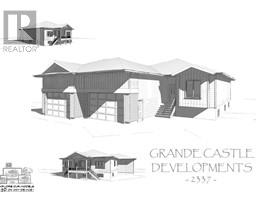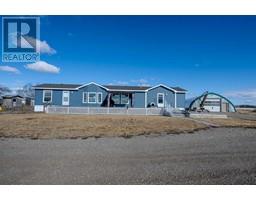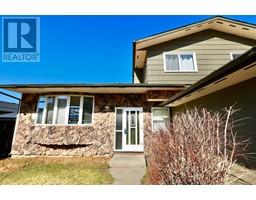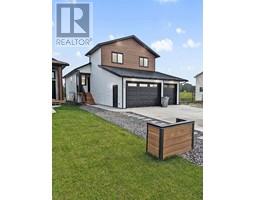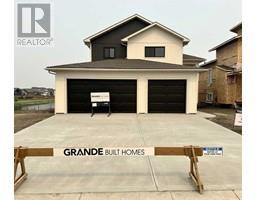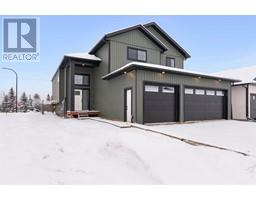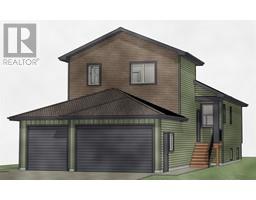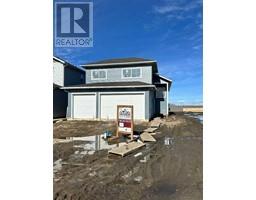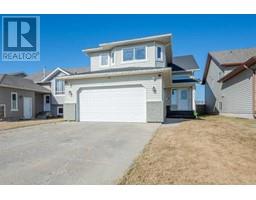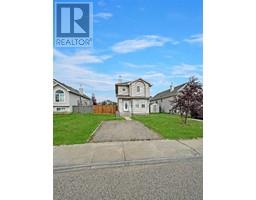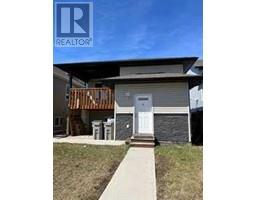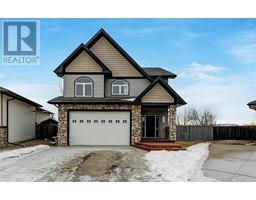10210 72 Avenue Mission Heights, Grande Prairie, Alberta, CA
Address: 10210 72 Avenue, Grande Prairie, Alberta
Summary Report Property
- MKT IDA2098147
- Building TypeHouse
- Property TypeSingle Family
- StatusBuy
- Added2 weeks ago
- Bedrooms6
- Bathrooms4
- Area1857 sq. ft.
- DirectionNo Data
- Added On03 May 2024
Property Overview
Stunning home located in a quiet cul-de-sac in Mission Heights on a large wedge shaped lot. The main floor features a large family room with bar area and sink, kitchen with stainless steel appliances, sitting room and dining area with French doors leading to a three season sun room. There is also a guest bedroom, half bath and laundry room on the main floor. Bonus room above the garage with full bath can be used as a Nanny suite. The master bedroom located in the fully finished basement, features a gas fireplace and sitting area as well as a walk-in closet and 5-pce ensuite, consisting of a jetted tub, separate shower and his/her sinks and private door to toilet. Three more bedrooms, full bath and a second laundry room are also on this lower floor. The double garage is oversized and heated. There is RV parking in the rear. The yard is fully fenced and landscaped and offers walking distance to muskoseppi walking trails, mission shopping plaza and the east link centre and two schools. . (id:51532)
Tags
| Property Summary |
|---|
| Building |
|---|
| Land |
|---|
| Level | Rooms | Dimensions |
|---|---|---|
| Second level | 4pc Bathroom | 12.42 Ft x 16.92 Ft |
| Bedroom | 15.92 Ft x 13.75 Ft | |
| Basement | Bedroom | 10.83 Ft x 12.08 Ft |
| 4pc Bathroom | 10.08 Ft x 7.17 Ft | |
| Bedroom | 16.50 Ft x 9.50 Ft | |
| Furnace | 8.00 Ft x 8.83 Ft | |
| Bedroom | 13.58 Ft x 12.00 Ft | |
| Primary Bedroom | 15.33 Ft x 20.83 Ft | |
| 5pc Bathroom | 10.25 Ft x 12.83 Ft | |
| Main level | Kitchen | 15.33 Ft x 10.67 Ft |
| Dining room | 9.00 Ft x 13.33 Ft | |
| Living room | 28.83 Ft x 24.58 Ft | |
| Bedroom | 123.25 Ft x 12.25 Ft | |
| Other | 13.50 Ft x 11.75 Ft | |
| 2pc Bathroom | 4.83 Ft x 5.08 Ft | |
| Laundry room | 7.25 Ft x 10.92 Ft |
| Features | |||||
|---|---|---|---|---|---|
| Cul-de-sac | See remarks | No neighbours behind | |||
| Attached Garage(2) | Garage | Heated Garage | |||
| Refrigerator | Dishwasher | Stove | |||
| Window Coverings | Washer & Dryer | Central air conditioning | |||























