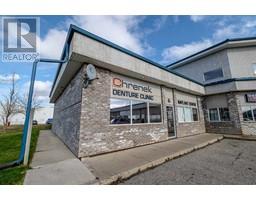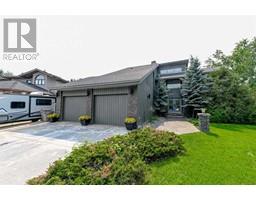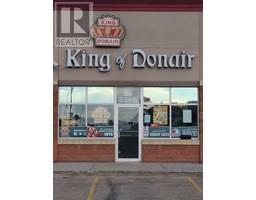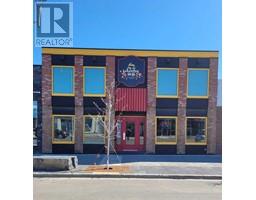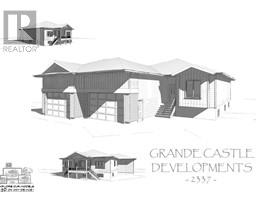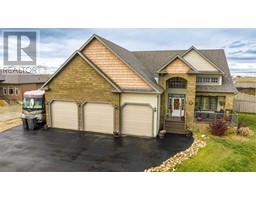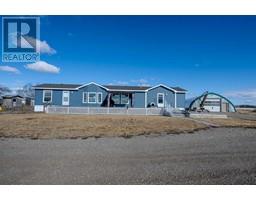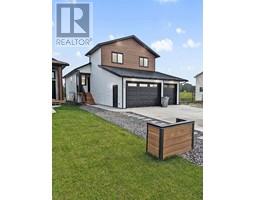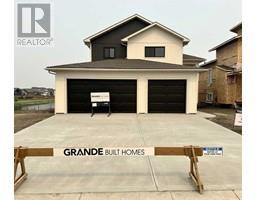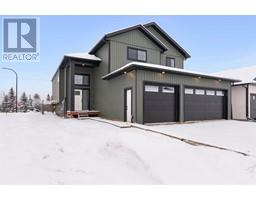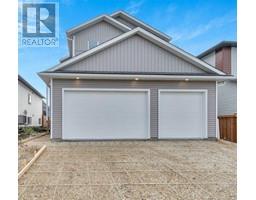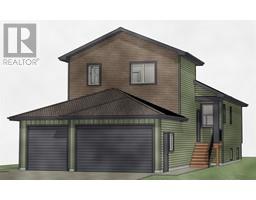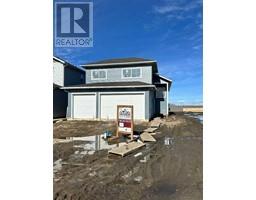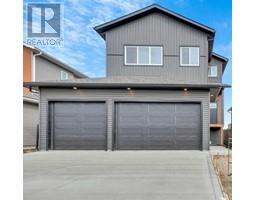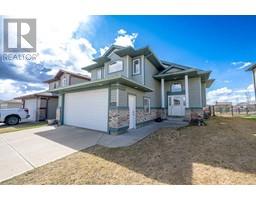9820 108 Avenue VLA Montrose, Grande Prairie, Alberta, CA
Address: 9820 108 Avenue, Grande Prairie, Alberta
Summary Report Property
- MKT IDA2103883
- Building TypeHouse
- Property TypeSingle Family
- StatusBuy
- Added13 weeks ago
- Bedrooms2
- Bathrooms2
- Area658 sq. ft.
- DirectionNo Data
- Added On27 Jan 2024
Property Overview
Here is a great opportunity to get in the Grande Prairie Real-estate market and become a home owner. Priced at $259,900, this home has been completely renovated. The main floor features a great room kitchen combination, offering plenty of light, high ceilings and well sound proofed space. The kitchen features quartz countertops, large island, new cabinets and stainless steel appliances. The main floor also features a full bathroom, giving it a studio feel. Downstairs you will find 2 bedrooms, featuring closets with built in shelving. Their is also second bathroom and laundry combination. This home also has a new furnace and deck. Outside you will find a very large lot with room to build a garage as well as back ally access. Situated in a very central location give this property great access to all the amenities in Grande Prairie as well as walking distance to shopping, parks and bus stops. This is a great character property ready for new home owners. (id:51532)
Tags
| Property Summary |
|---|
| Building |
|---|
| Land |
|---|
| Level | Rooms | Dimensions |
|---|---|---|
| Lower level | 4pc Bathroom | 10.92 Ft x 7.75 Ft |
| Bedroom | 10.92 Ft x 9.67 Ft | |
| Bedroom | 10.83 Ft x 14.75 Ft | |
| Furnace | 12.67 Ft x 6.17 Ft | |
| Main level | 3pc Bathroom | 5.50 Ft x 9.33 Ft |
| Dining room | 13.83 Ft x 9.58 Ft | |
| Kitchen | 9.58 Ft x 15.75 Ft | |
| Living room | 13.83 Ft x 15.75 Ft |
| Features | |||||
|---|---|---|---|---|---|
| Back lane | No Animal Home | Gravel | |||
| None | Refrigerator | Dishwasher | |||
| Stove | Washer & Dryer | None | |||
























