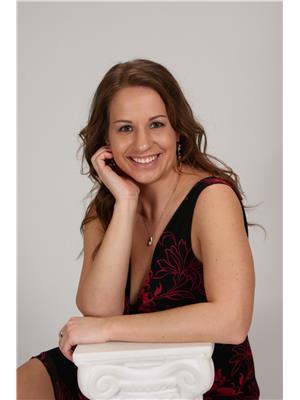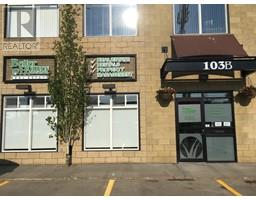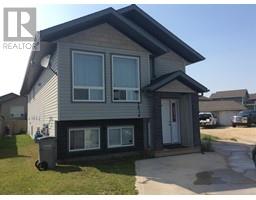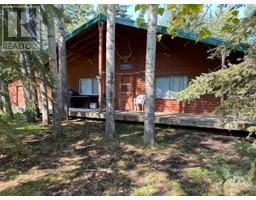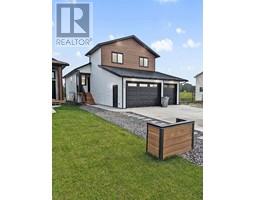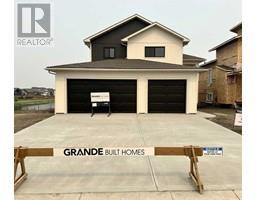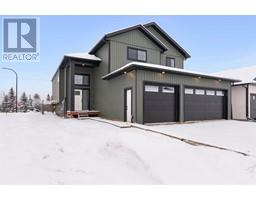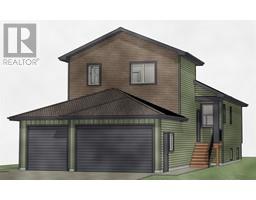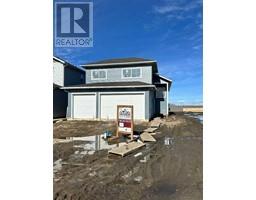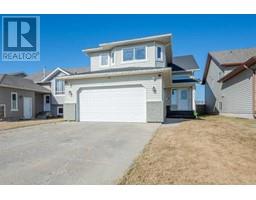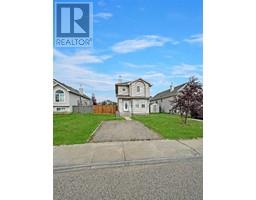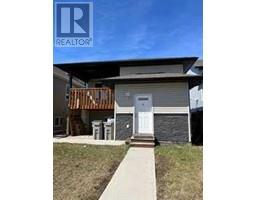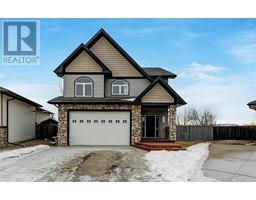11314 Pinnacle Drive Pinnacle Ridge, Grande Prairie, Alberta, CA
Address: 11314 Pinnacle Drive, Grande Prairie, Alberta
Summary Report Property
- MKT IDA2128806
- Building TypeHouse
- Property TypeSingle Family
- StatusBuy
- Added1 weeks ago
- Bedrooms3
- Bathrooms2
- Area1132 sq. ft.
- DirectionNo Data
- Added On06 May 2024
Property Overview
Unique floor plan on this 4 level split family home with 3 bedrooms, 2 bathrooms and single attached garage! As you enter through the main door or garage into the 2nd level you will find a bedroom which would make a great home office with a full bathroom. Up a few stairs and you enter the great room! Here you will find your open concept kitchen, living room and dinning room with high vaulted ceilings, gas fireplace and access to the back COVERED deck for year round BBQ and fenced yard. Up a few more stairs and you will find two additional bedrooms including the large primary bedroom and another bathroom. The basement level is mostly finished with a great additional living space, laundry, storage and potential for another bathroom. Tenants are in this property on a lease until the end of June so vacant possession could be early July or tenants could possibly stay for an investor. (id:51532)
Tags
| Property Summary |
|---|
| Building |
|---|
| Land |
|---|
| Level | Rooms | Dimensions |
|---|---|---|
| Second level | Bedroom | 9.67 Ft x 7.50 Ft |
| 4pc Bathroom | .00 Ft x .00 Ft | |
| Fourth level | Primary Bedroom | 13.17 Ft x 12.92 Ft |
| Bedroom | 11.17 Ft x 9.50 Ft | |
| 4pc Bathroom | .00 Ft x .00 Ft |
| Features | |||||
|---|---|---|---|---|---|
| PVC window | Parking Pad | Attached Garage(1) | |||
| Refrigerator | Dishwasher | Stove | |||
| Washer & Dryer | None | ||||
















