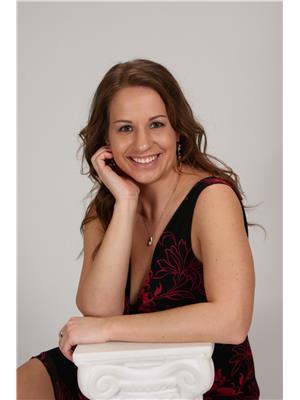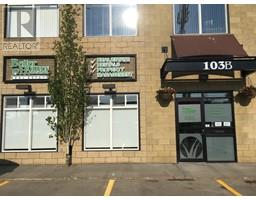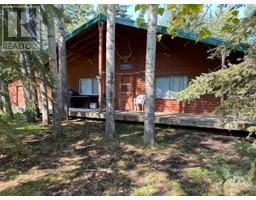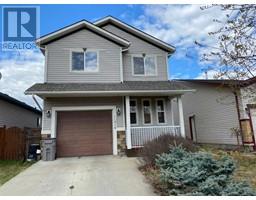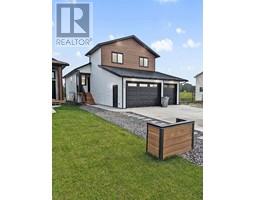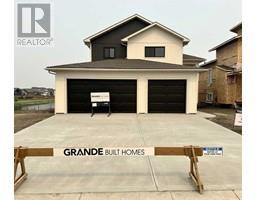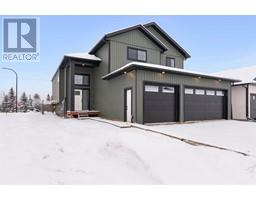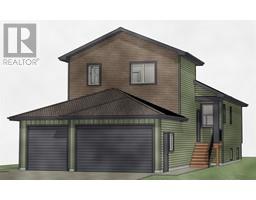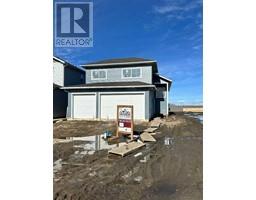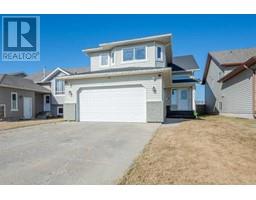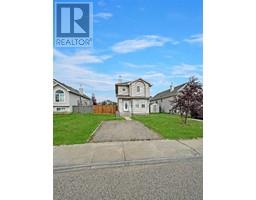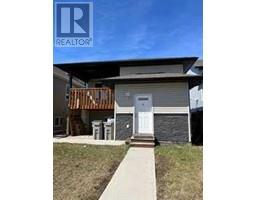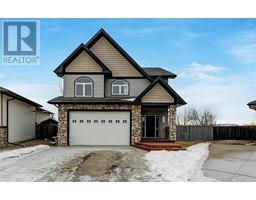7434 89 Street Countryside North, Grande Prairie, Alberta, CA
Address: 7434 89 Street, Grande Prairie, Alberta
Summary Report Property
- MKT IDA2125925
- Building TypeHouse
- Property TypeSingle Family
- StatusBuy
- Added2 weeks ago
- Bedrooms5
- Bathrooms2
- Area1163 sq. ft.
- DirectionNo Data
- Added On02 May 2024
Property Overview
Legal up/down duplex close to Mother Teresa school! This property is ready for a new investor to come in and start collecting rent immediately. The upstairs features a great open floor plan with access from the dinning room to the side deck. It also features 3 bedrooms, a private laundry room and 1 full bathroom. The primary bedroom features a walk in closet and the bedrooms feature ceiling fans. The basement unit has its own private rear entrance. Features a nice sized living room, dinning room and kitchen layout with a hallway to 2 bedrooms and under stair storage flooring besides the tile has been replaced in the basement. Also has a laundry room that contains both sets of furnaces and on demand hot waters tanks that upstairs tenants can access in case of emergency. Both units are currently rented. The upstairs unit is rented for $1500 with a lease going to February 28, 2025 and the basement unit is rented for $1250 with a lease going to January 31, 2025. Both tenants pay their own electricity and gas as it has separate meters for both and water is included with rent as it only has one meter and is paid by the owner. (id:51532)
Tags
| Property Summary |
|---|
| Building |
|---|
| Land |
|---|
| Level | Rooms | Dimensions |
|---|---|---|
| Main level | Primary Bedroom | 3.91 M x 3.56 M |
| Bedroom | 3.02 M x 2.72 M | |
| Bedroom | 2.72 M x 3.02 M | |
| 4pc Bathroom | .00 M x .00 M | |
| Unknown | Bedroom | 2.69 M x 3.02 M |
| Primary Bedroom | 3.23 M x 3.12 M | |
| 4pc Bathroom | Measurements not available |
| Features | |||||
|---|---|---|---|---|---|
| Parking Pad | See remarks | Suite | |||
| None | |||||




























