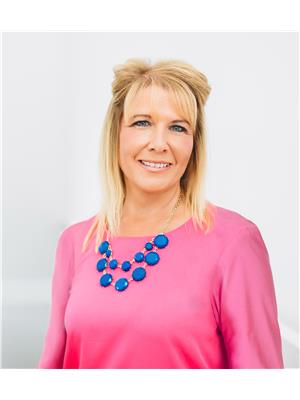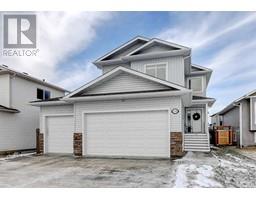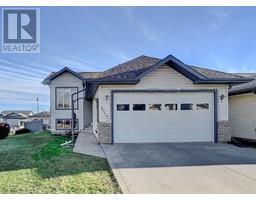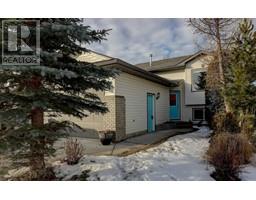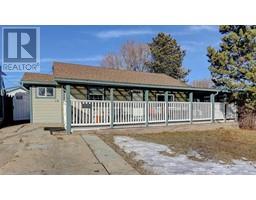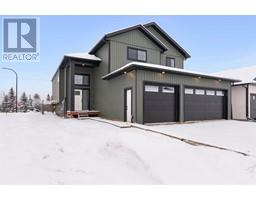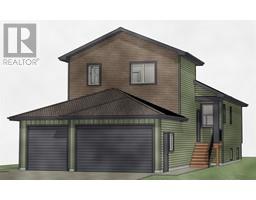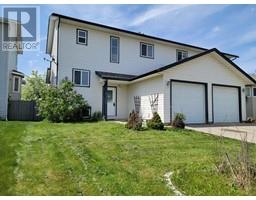12914 93 Street Lakeland, Grande Prairie, Alberta, CA
Address: 12914 93 Street, Grande Prairie, Alberta
Summary Report Property
- MKT IDA2098289
- Building TypeDuplex
- Property TypeSingle Family
- StatusBuy
- Added11 weeks ago
- Bedrooms3
- Bathrooms2
- Area1108 sq. ft.
- DirectionNo Data
- Added On10 Feb 2024
Property Overview
Step into this inviting 1108 sq ft, 2-storey duplex that seamlessly blends modern comfort with practical design. The kitchen boasts a convenient oven and light cabinets, creating a functional and stylish hub that opens to both the living room and dining room. Picture yourself entertaining on the spacious 10 X 16 deck, easily accessible through the dining room's welcoming door. The living room, adorned with a large window, invites natural light to illuminate the space, providing a cozy atmosphere for relaxation. Convenience is key with a 1/2 bath and a bedroom on the main floor, ensuring practicality for daily living. Ascend the stairs to discover the primary bedroom with dual closets, ensuring ample storage space for your personal belongings. One additional bedroom, full bathroom and laundry upstairs cater to the practical needs of your household.The partially developed basement has ample storage and room for potential. Step outside to your fully landscaped property, complete with a rear paved alley for easy access and an 8 X 10 shed for additional storage. Nestled in a cul-de-sac, this home offers a peaceful retreat while being conveniently close to schools, parks, beautiful walking trails, a convenience store, and various dining options. Ready to call this exceptional Lakeland property home? Whether you're a first-time homebuyer or savvy investor, schedule a visit today, your new chapter begins here! Currently tenant occupied-need 24hr notice -pictures are from prior to tenant moving in. (id:51532)
Tags
| Property Summary |
|---|
| Building |
|---|
| Land |
|---|
| Level | Rooms | Dimensions |
|---|---|---|
| Basement | Family room | 25.50 Ft x 18.67 Ft |
| Main level | Bedroom | 12.67 Ft x 9.50 Ft |
| 2pc Bathroom | 7.58 Ft x 3.00 Ft | |
| Kitchen | 9.00 Ft x 6.00 Ft | |
| Dining room | 11.00 Ft x 7.67 Ft | |
| Living room | 14.00 Ft x 11.00 Ft | |
| Upper Level | Bedroom | 13.00 Ft x 9.50 Ft |
| Primary Bedroom | 13.00 Ft x 12.67 Ft | |
| 4pc Bathroom | 8.00 Ft x 5.00 Ft |
| Features | |||||
|---|---|---|---|---|---|
| Back lane | Parking Pad | Refrigerator | |||
| Dishwasher | Oven | Washer & Dryer | |||
| None | |||||

















