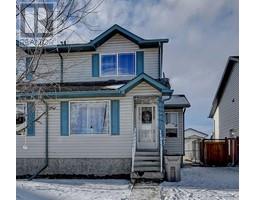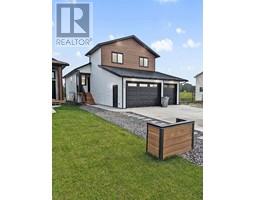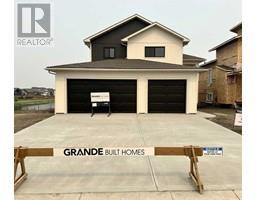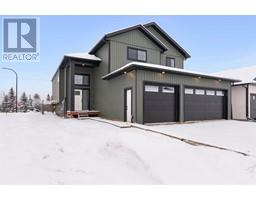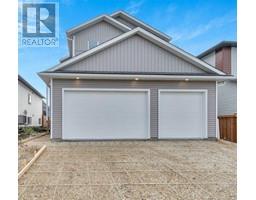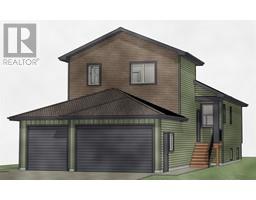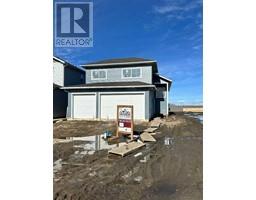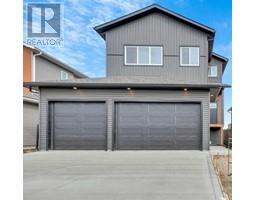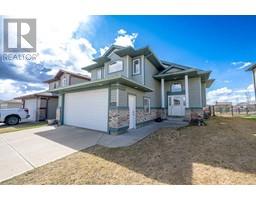12413 Crystal Lake Drive Crystal Lake Estates, Grande Prairie, Alberta, CA
Address: 12413 Crystal Lake Drive, Grande Prairie, Alberta
Summary Report Property
- MKT IDA2104171
- Building TypeHouse
- Property TypeSingle Family
- StatusBuy
- Added13 weeks ago
- Bedrooms4
- Bathrooms2
- Area965 sq. ft.
- DirectionNo Data
- Added On30 Jan 2024
Property Overview
Welcome to your new home in the heart of Crystal Lake Estates! Step into a world of comfort and warmth as you explore this charming bi-level residence. Ascend the stairs to the inviting living room, where a large window frames the serene neighbourhood views, allowing natural light to fill the space! The heart of this home is its bright kitchen, adorned with oak cabinetry and boasting a pantry to fulfill your culinary dreams! Open and airy, it effortlessly flows into the dining area, where doors lead to a deck, the perfect place for to relax during warm summer days. The main floor hosts a tranquil primary bedroom with a convenient cheater door to the 4 piece main bathroom. Revel in the spaciousness of the bathroom, featuring a large vanity and an abundance of cabinetry for all your storage needs. An additional bedroom on this level completes the perfect layout for a restful night's sleep. Venture downstairs to discover a fully finished basement, offering a spacious family room that invites warm gatherings and moments of connection. Two additional bedrooms and another well appointed bathroom provide ample space for a growing family or guests. The convenience of an attached garage with a floor drain is great to keep your vehicle warm during the winter and also perfect for storing toys, adding the finishing touch to this delightful property. Recent improvements include a hot water tank in 2018 and shingles done in June of 2020. Outside, the landscaped yard is a relaxing oasis. With 99% fencing securing your corner lot, you'll enjoy a private and enclosed retreat. Situated in a fantastic location, this home is just a stone's throw away from schools, parks, and amazing walking trails, making it the ideal setting for a fulfilling lifestyle. Ready to turn the key to your dream home? Call your dedicated REALTOR® today and take the first step toward making this Crystal Lake Estates gem your forever home! (id:51532)
Tags
| Property Summary |
|---|
| Building |
|---|
| Land |
|---|
| Level | Rooms | Dimensions |
|---|---|---|
| Basement | Bedroom | 12.00 Ft x 10.00 Ft |
| Bedroom | 12.50 Ft x 12.00 Ft | |
| 4pc Bathroom | 7.75 Ft x 5.00 Ft | |
| Family room | 19.42 Ft x 14.00 Ft | |
| Laundry room | 12.50 Ft x 9.00 Ft | |
| Main level | Primary Bedroom | 13.00 Ft x 12.00 Ft |
| Bedroom | 12.50 Ft x 11.00 Ft | |
| 4pc Bathroom | 12.50 Ft x 5.00 Ft | |
| Kitchen | 12.75 Ft x 9.00 Ft | |
| Dining room | 4.00 Ft x 4.00 Ft | |
| Living room | 15.75 Ft x 12.00 Ft |
| Features | |||||
|---|---|---|---|---|---|
| Attached Garage(2) | Refrigerator | Dishwasher | |||
| Range | Freezer | Washer & Dryer | |||
| None | |||||




































