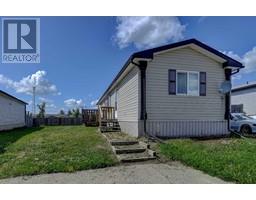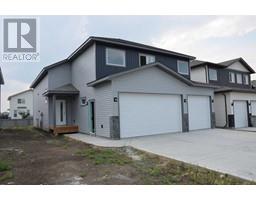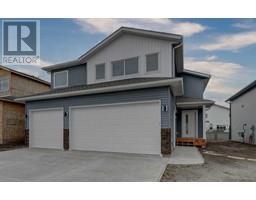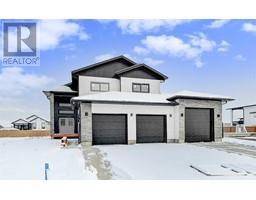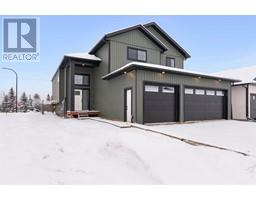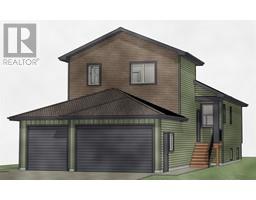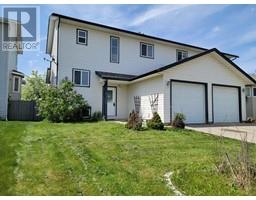134 Crystal Heights LANE Crystal Heights, Grande Prairie, Alberta, CA
Address: 134 Crystal Heights LANE, Grande Prairie, Alberta
5 Beds3 Baths1408 sqftStatus: Buy Views : 539
Price
$399,900
Summary Report Property
- MKT IDA2104494
- Building TypeHouse
- Property TypeSingle Family
- StatusBuy
- Added11 weeks ago
- Bedrooms5
- Bathrooms3
- Area1408 sq. ft.
- DirectionNo Data
- Added On09 Feb 2024
Property Overview
Great family home in a quiet crescent only a block from the school. This home is in great shape from top to bottom, inside and out! The yard is a big pie shape fenced and landscaped lot with an 8x12 shed which backs onto the walking trails. From your west facing deck with enclosed under storage you can enjoy the sun while you BBQ and have privacy while you do it. The home is completely finished with 5 bedrooms, 3 full bathrooms and a great family room with gas fireplace. Master bedroom has a 3 piece ensuite, his and hers closets. Two different laundry hook up locations if main floor laundry is desired. This beautiful home has a large and open kitchen, with great access to the deck! (id:51532)
Tags
| Property Summary |
|---|
Property Type
Single Family
Building Type
House
Square Footage
1408 sqft
Community Name
Crystal Heights
Subdivision Name
Crystal Heights
Title
Freehold
Land Size
7639.48 sqft|7,251 - 10,889 sqft
Built in
2003
Parking Type
Attached Garage(2)
| Building |
|---|
Bedrooms
Above Grade
3
Below Grade
2
Bathrooms
Total
5
Interior Features
Appliances Included
See remarks
Flooring
Carpeted, Laminate, Linoleum
Basement Type
Full (Finished)
Building Features
Features
Cul-de-sac, Back lane, No Smoking Home
Foundation Type
Poured Concrete
Style
Detached
Architecture Style
Bi-level
Square Footage
1408 sqft
Total Finished Area
1408 sqft
Structures
Deck
Heating & Cooling
Cooling
None
Heating Type
Forced air
Exterior Features
Exterior Finish
Vinyl siding
Parking
Parking Type
Attached Garage(2)
Total Parking Spaces
5
| Land |
|---|
Lot Features
Fencing
Fence
Other Property Information
Zoning Description
RR
| Level | Rooms | Dimensions |
|---|---|---|
| Second level | Primary Bedroom | 12.75 Ft x 16.50 Ft |
| 3pc Bathroom | Measurements not available | |
| Basement | Bedroom | 8.50 Ft x 13.00 Ft |
| Bedroom | 8.50 Ft x 14.33 Ft | |
| 3pc Bathroom | Measurements not available | |
| Main level | Bedroom | 9.00 Ft x 10.67 Ft |
| Bedroom | 10.00 Ft x 10.50 Ft | |
| 3pc Bathroom | Measurements not available |
| Features | |||||
|---|---|---|---|---|---|
| Cul-de-sac | Back lane | No Smoking Home | |||
| Attached Garage(2) | See remarks | None | |||



























