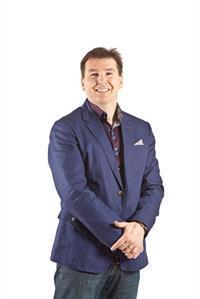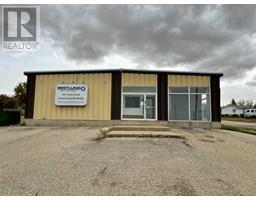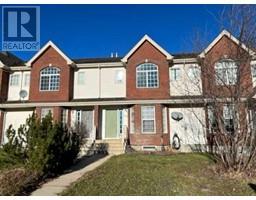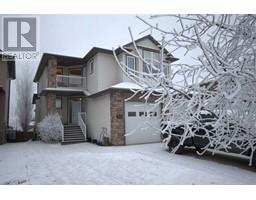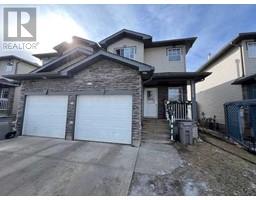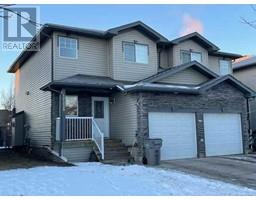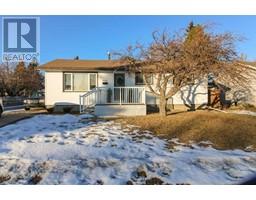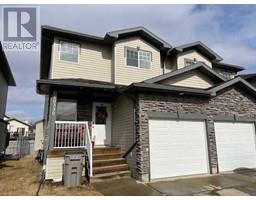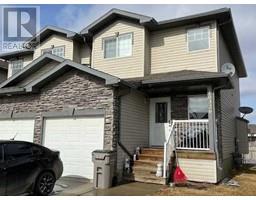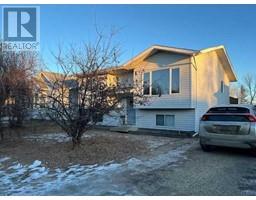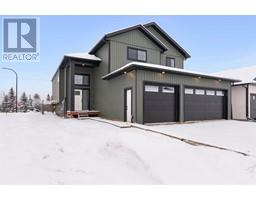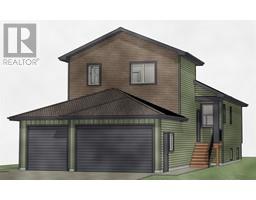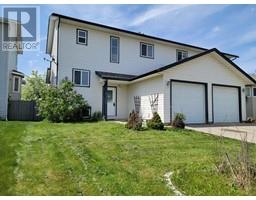13449 104 A Street Arbour Hills, Grande Prairie, Alberta, CA
Address: 13449 104 A Street, Grande Prairie, Alberta
Summary Report Property
- MKT IDA2106557
- Building TypeHouse
- Property TypeSingle Family
- StatusBuy
- Added11 weeks ago
- Bedrooms3
- Bathrooms3
- Area2104 sq. ft.
- DirectionNo Data
- Added On08 Feb 2024
Property Overview
This home is IMMACULATE! Be prepared to be wowed by this 2104 sq ft 2 storey. Fabulous open concept layout on the main floor. The living room features a built in shelving and gas fireplace. The kitchen is beautiful with two tone cabinetry, massive island, granite countertops, upgraded stainless appliances and corner panty. Dining area can accommodate a large table. Door off the dining area leads to the gorgeous outdoor living space. Rounding out the main floor is a powder room, laundry room and great back entrance area near the garage with closest, bench and hooks. The second floor has a spacious bonus room with lots of natural light and a built in book case. The bedrooms are all good size. The primary bedroom has two closets, a gorgeous ensuite with dual sinks, separate tile shower and soaker tub. There is also another full bathroom on the second floor. If you want a new home but don't want all the work that goes with it, this is the one, as it's better than new! A/C, garage heater, built in vac, & blinds have all been installed. Composite deck, pergola, shed & fence have been built. Landscaping is done. Situated in an ideal location with no rear neighbours and no house directly across, plus it's very close to the playground & walking trails. You will not find a pre existing home in better condition than this one! Good luck trying to find a scratch, ding or blemish on this home - PHENOMENAL CONDITION! (id:51532)
Tags
| Property Summary |
|---|
| Building |
|---|
| Land |
|---|
| Level | Rooms | Dimensions |
|---|---|---|
| Second level | Primary Bedroom | 12.67 Ft x 12.08 Ft |
| Bedroom | 11.83 Ft x 10.17 Ft | |
| Bedroom | 13.67 Ft x 10.25 Ft | |
| 4pc Bathroom | 13.67 Ft x 7.67 Ft | |
| 4pc Bathroom | 5.00 Ft x 8.67 Ft | |
| Main level | 2pc Bathroom | 6.00 Ft x 3.50 Ft |
| Features | |||||
|---|---|---|---|---|---|
| PVC window | No neighbours behind | Closet Organizers | |||
| No Smoking Home | Attached Garage(2) | Refrigerator | |||
| Dishwasher | Stove | Microwave | |||
| Washer & Dryer | Central air conditioning | ||||



































