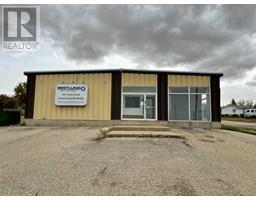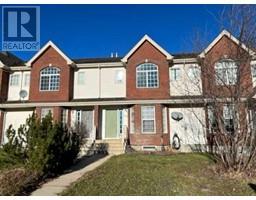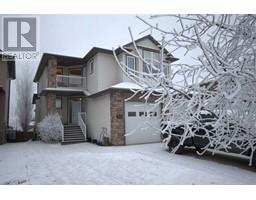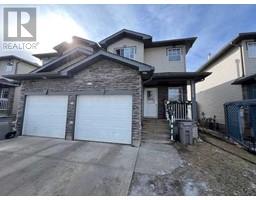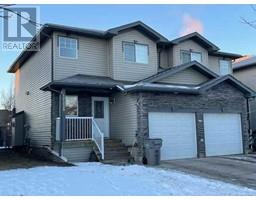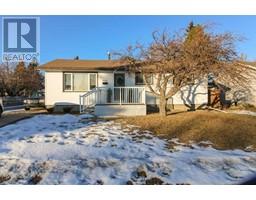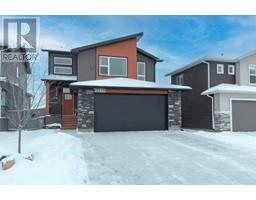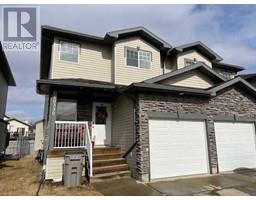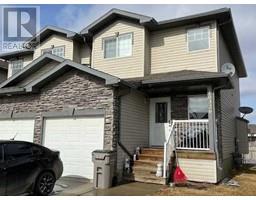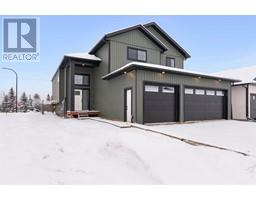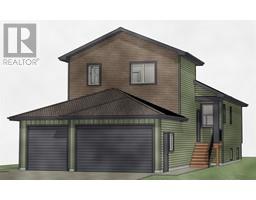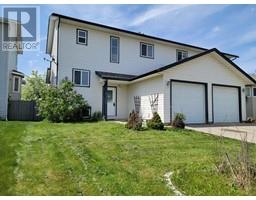9356 66 Avenue Country Club Estates, Grande Prairie, Alberta, CA
Address: 9356 66 Avenue, Grande Prairie, Alberta
Summary Report Property
- MKT IDA2088689
- Building TypeHouse
- Property TypeSingle Family
- StatusBuy
- Added10 weeks ago
- Bedrooms3
- Bathrooms3
- Area947 sq. ft.
- DirectionNo Data
- Added On15 Feb 2024
Property Overview
Calling all investors - add this good home to your rental portfolio. Located in a very good location in Country Club Estates; it backs onto a park/playground. This bilevel house has 2 bedrooms up and the primary bedroom has a walk through closet to an ensuite. The living room is nice size with a very large (newer) south facing window to let in lots of natural light. The kitchen/dining room combo is well laid out. The door off the dining area leads to a very nice newer, large 20' x 20' pressure treated deck and a great sized back yard. The basement has a spacious family room - currently set up as a massive bedroom, a bedroom, full bath/laundry room, and a storage room. The shingles on the home are new. The driveway has lots of room to park vehicles including your RV. This house is currently rented until Aug 31, 2024 for $1600/month and the tenant pays all utilities. (id:51532)
Tags
| Property Summary |
|---|
| Building |
|---|
| Land |
|---|
| Level | Rooms | Dimensions |
|---|---|---|
| Basement | Bedroom | 12.58 Ft x 9.33 Ft |
| 3pc Bathroom | 9.83 Ft x 6.67 Ft | |
| Main level | Primary Bedroom | 13.67 Ft x 11.42 Ft |
| Bedroom | 11.42 Ft x 10.00 Ft | |
| 4pc Bathroom | 5.67 Ft x 7.25 Ft | |
| 2pc Bathroom | 7.33 Ft x 3.25 Ft |
| Features | |||||
|---|---|---|---|---|---|
| See remarks | Other | RV | |||
| Refrigerator | Dishwasher | Stove | |||
| Washer & Dryer | None | ||||
























