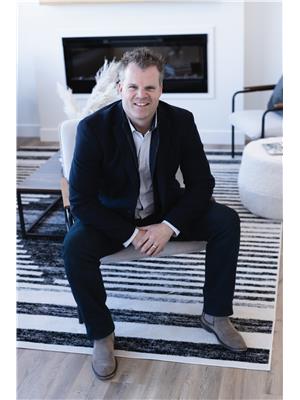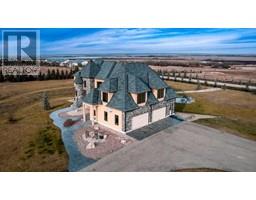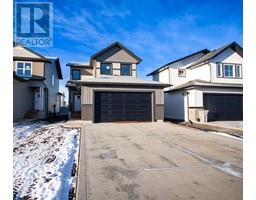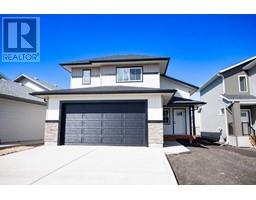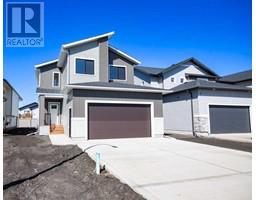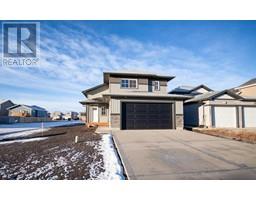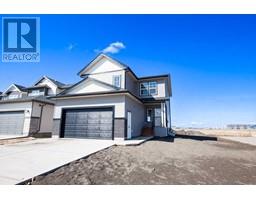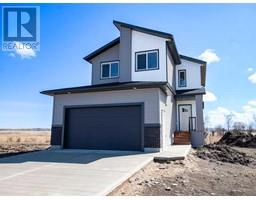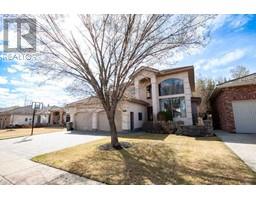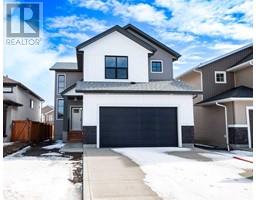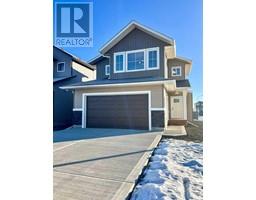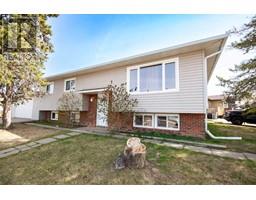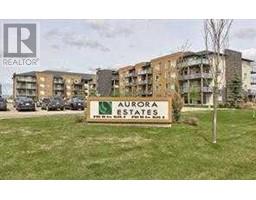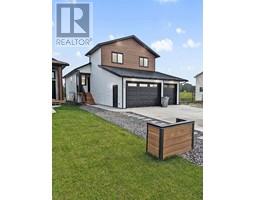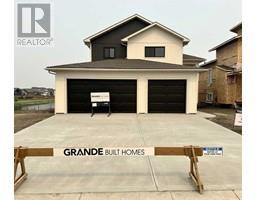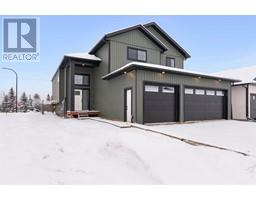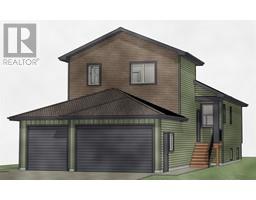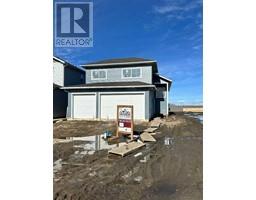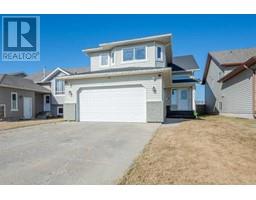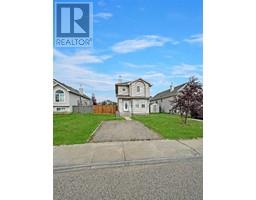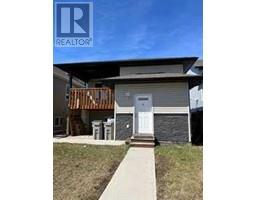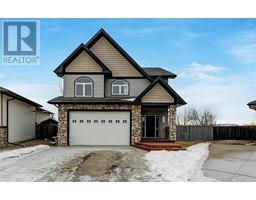144 Pinnacle Boulevard Pinnacle Ridge, Grande Prairie, Alberta, CA
Address: 144 Pinnacle Boulevard, Grande Prairie, Alberta
Summary Report Property
- MKT IDA2117596
- Building TypeHouse
- Property TypeSingle Family
- StatusBuy
- Added1 weeks ago
- Bedrooms4
- Bathrooms2
- Area1027 sq. ft.
- DirectionNo Data
- Added On06 May 2024
Property Overview
Welcome to your perfect real estate opportunity! This charming bi-level home offers not just a residence, but a lucrative investment with the potential to transform your financial future.The layout is thoughtfully designed with separate entrances for each unit, ensuring privacy and convenience. Both units have their own laundry facilities, upgraded flooring throughout, and beautifully equipped kitchens that any chef would appreciate. Additionally, each unit features a cozy living room, dining space, and a full bathroom. Step outside onto your private patio or balcony and enjoy summer BBQs with friends and family.Outside, the fenced yard provides security and peace of mind, while the ample parking space ensures that guests are always welcome. The property also benefits from an easement to the rear and side, ensuring additional privacy.For those who love the outdoors, this home offers easy access to schools, parks, trails, and more. Eastlink and other amenities are conveniently close, making everyday living a breeze.This home has been meticulously maintained, with a new roof ensuring worry-free living for years to come. Inside, vaulted ceilings add to the sense of space and luxury, while stainless steel appliances and a pantry in both units provide practicality and style.With two bedrooms and one bathroom in each unit, this property offers versatility for families, couples, or savvy investors looking to capitalize on rental income.Don't miss out on this incredible opportunity to own a home that not only provides a comfortable living space but also the potential for financial freedom. Schedule your viewing today and start envisioning the possibilities! (id:51532)
Tags
| Property Summary |
|---|
| Building |
|---|
| Land |
|---|
| Level | Rooms | Dimensions |
|---|---|---|
| Basement | Bedroom | 10.08 Ft x 9.75 Ft |
| 4pc Bathroom | .00 Ft x .00 Ft | |
| Bedroom | 10.00 Ft x 9.00 Ft | |
| Main level | Bedroom | 12.50 Ft x 11.42 Ft |
| 4pc Bathroom | .00 Ft x .00 Ft | |
| Bedroom | 10.58 Ft x 10.33 Ft |
| Features | |||||
|---|---|---|---|---|---|
| No Animal Home | No Smoking Home | Gravel | |||
| Other | Refrigerator | Dishwasher | |||
| Stove | Microwave Range Hood Combo | Washer & Dryer | |||
| None | |||||







