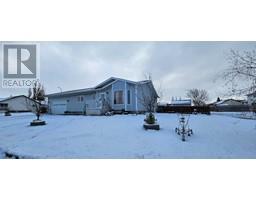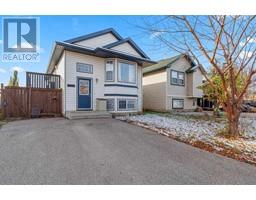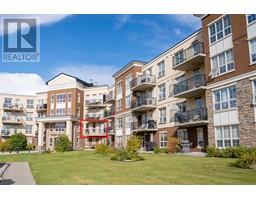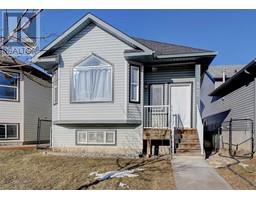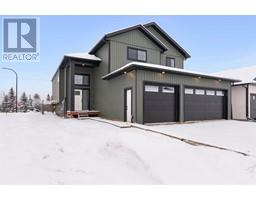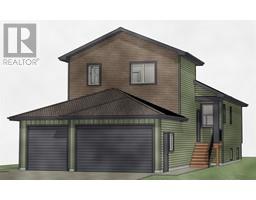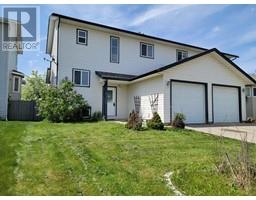6013 89 Street Countryside North, Grande Prairie, Alberta, CA
Address: 6013 89 Street, Grande Prairie, Alberta
Summary Report Property
- MKT IDA2107613
- Building TypeHouse
- Property TypeSingle Family
- StatusBuy
- Added10 weeks ago
- Bedrooms4
- Bathrooms3
- Area1224 sq. ft.
- DirectionNo Data
- Added On15 Feb 2024
Property Overview
Welcome to this charming non-conforming up/down suite nestled on a corner lot. This property offers the perfect blend of modern convenience and cozy living, with separate entrances for each unit ensuring privacy and autonomy for occupants. Situated adjacent to a park, residents can enjoy easy access to green space for recreation and relaxation. Separate entrances ensure privacy and independence for both units, catering to the needs of multi-generational families, roommates, or rental tenants.The property's corner lot location offers added curb appeal and potential for landscaping or outdoor amenities.With the upper unit's attached garage and driveway, as well as the lower unit's fenced backyard, residents have ample outdoor space and parking options.This non-conforming up/down suite presents an excellent opportunity for investors, homeowners looking for rental income, or those seeking a flexible living arrangement. Don't miss out on the chance to own this versatile property in a desirable location. Schedule a viewing today! (id:51532)
Tags
| Property Summary |
|---|
| Building |
|---|
| Land |
|---|
| Level | Rooms | Dimensions |
|---|---|---|
| Lower level | Bedroom | 10.00 Ft x 12.33 Ft |
| Bedroom | 15.25 Ft x 16.00 Ft | |
| 4pc Bathroom | 5.00 Ft x 9.00 Ft | |
| Main level | Bedroom | 9.00 Ft x 13.00 Ft |
| 4pc Bathroom | 5.00 Ft x 7.67 Ft | |
| Primary Bedroom | 12.58 Ft x 16.33 Ft | |
| 3pc Bathroom | 8.25 Ft x 11.25 Ft |
| Features | |||||
|---|---|---|---|---|---|
| Attached Garage(2) | Refrigerator | Dishwasher | |||
| Stove | Oven | Microwave | |||
| Washer/Dryer Stack-Up | Suite | Central air conditioning | |||






































