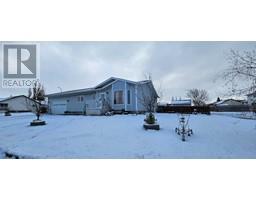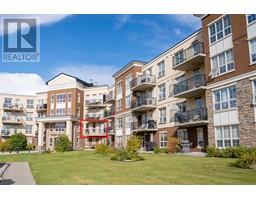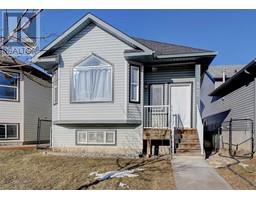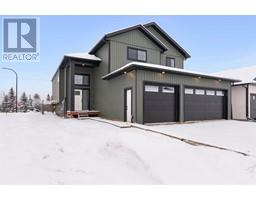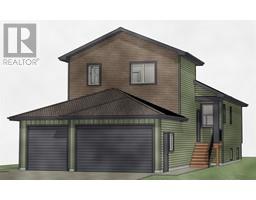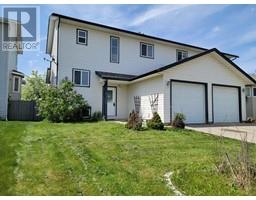8814 66 Avenue Countryside South, Grande Prairie, Alberta, CA
Address: 8814 66 Avenue, Grande Prairie, Alberta
Summary Report Property
- MKT IDA2104236
- Building TypeHouse
- Property TypeSingle Family
- StatusBuy
- Added12 weeks ago
- Bedrooms4
- Bathrooms2
- Area817 sq. ft.
- DirectionNo Data
- Added On29 Jan 2024
Property Overview
Single family friendly home, This home is a perfect size and layout for everyone to have there own space and to captureevery moment. Walk into this bright open concept main level while you're welcomed by your dining room right off of the kitchen. Right next to that the wonderful entertaining space with a huge window letting in all the natural light. Heading off from the kitchen you find yourself a cozy three piece bathroom with beautiful wooden shelving to hold all the bathroom essentials. Continuing down the hallway to the right you find the primary suite with a tasteful accent wall with a spacious closet. and a large second bedroom right across the hall. Heading downstairs you're welcomed with an open concept floor plan again with a perfect space to entertain, with an electric fireplace and wonderful TV area. Also with a full bathroom in the basement and a couple bedrooms in the basement, this could make a perfect family home or a rental to build your portfolio in a tight rental market. PLEASE NOTE: The photographs featured in the listing were taken when the property was vacant, and since then, it has been leased to tenants. (id:51532)
Tags
| Property Summary |
|---|
| Building |
|---|
| Land |
|---|
| Level | Rooms | Dimensions |
|---|---|---|
| Lower level | Bedroom | 15.00 Ft x 9.25 Ft |
| 3pc Bathroom | 5.00 Ft x 8.42 Ft | |
| Bedroom | 7.25 Ft x 8.00 Ft | |
| Main level | Primary Bedroom | 12.00 Ft x 9.67 Ft |
| Bedroom | 9.00 Ft x 10.42 Ft | |
| 3pc Bathroom | 7.67 Ft x 5.00 Ft |
| Features | |||||
|---|---|---|---|---|---|
| Parking Pad | Refrigerator | Dishwasher | |||
| Stove | Oven | Microwave | |||
| Washer & Dryer | Central air conditioning | ||||























