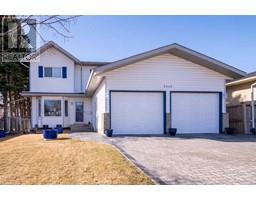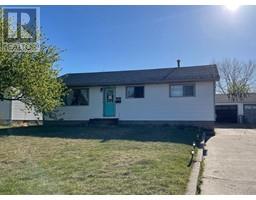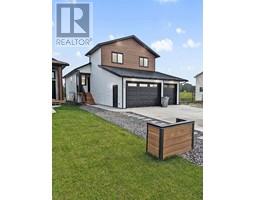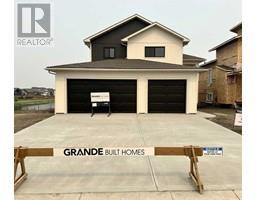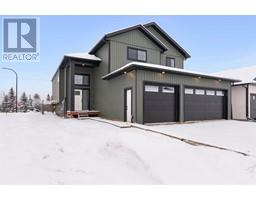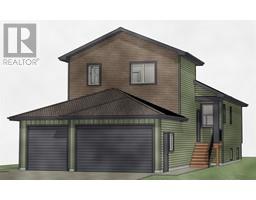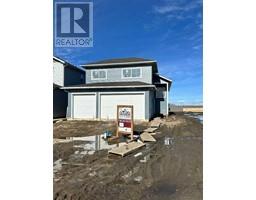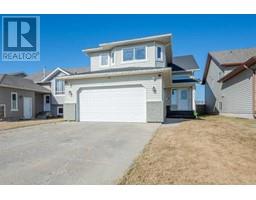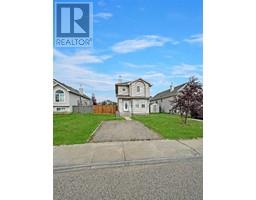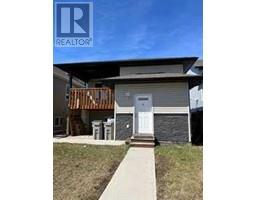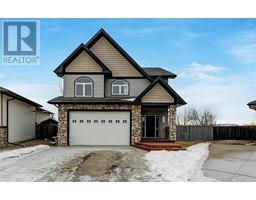6026 87 A Street Summerside, Grande Prairie, Alberta, CA
Address: 6026 87 A Street, Grande Prairie, Alberta
Summary Report Property
- MKT IDA2128032
- Building TypeHouse
- Property TypeSingle Family
- StatusBuy
- Added2 weeks ago
- Bedrooms4
- Bathrooms4
- Area1564 sq. ft.
- DirectionNo Data
- Added On03 May 2024
Property Overview
Wonderful family home! This extremely well maintained home is situated on a quiet, low traffic street and backs onto an easement in Summerside. You will love the west facing backyard which has been beautifully landscaped and features a 2-tier deck, water feature, playhouse and an oversized shed. The open concept main floor offers a convenient kitchen with an abundance of warm oak cabinets, island, corner pantry, stainless steel appliances and is open to the dining area and cozy living room with gas fireplace. A powder room and laundry room with access to the heated garage complete the main floor. Upstairs you will find a main bathroom and three generous bedrooms including the primary with walk in closet and full ensuite. Downstairs is fully developed with a large rec room, fourth bedroom and a 3-piece bathroom. This home is a must see. (id:51532)
Tags
| Property Summary |
|---|
| Building |
|---|
| Land |
|---|
| Level | Rooms | Dimensions |
|---|---|---|
| Basement | Bedroom | 11.17 Ft x 12.00 Ft |
| 3pc Bathroom | Measurements not available | |
| Main level | 2pc Bathroom | Measurements not available |
| Upper Level | Primary Bedroom | 11.33 Ft x 12.58 Ft |
| Bedroom | 9.00 Ft x 11.00 Ft | |
| Bedroom | 9.00 Ft x 12.33 Ft | |
| 4pc Bathroom | Measurements not available | |
| 4pc Bathroom | Measurements not available |
| Features | |||||
|---|---|---|---|---|---|
| Attached Garage(2) | Refrigerator | Dishwasher | |||
| Stove | Washer & Dryer | None | |||








































