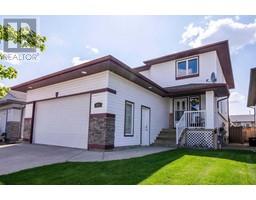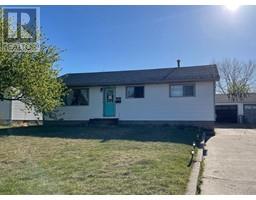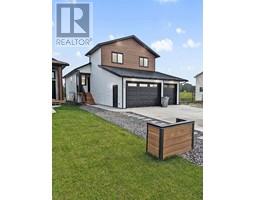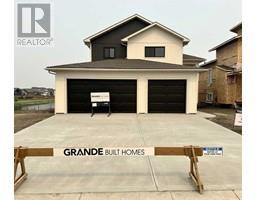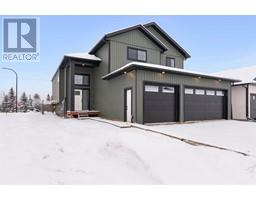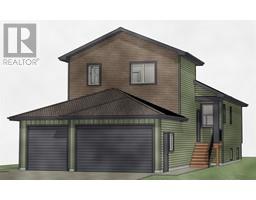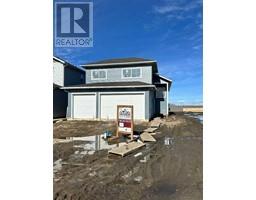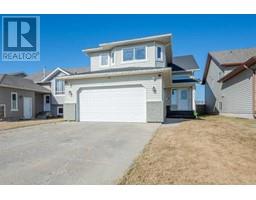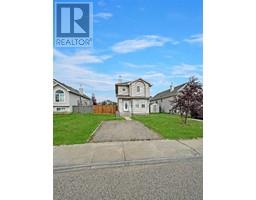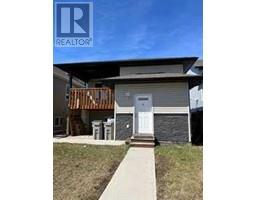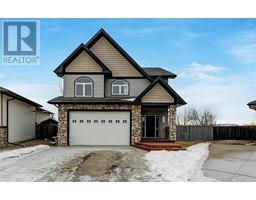9049 102 Avenue Ivy Lake Estates, Grande Prairie, Alberta, CA
Address: 9049 102 Avenue, Grande Prairie, Alberta
Summary Report Property
- MKT IDA2127224
- Building TypeHouse
- Property TypeSingle Family
- StatusBuy
- Added2 weeks ago
- Bedrooms4
- Bathrooms4
- Area1716 sq. ft.
- DirectionNo Data
- Added On03 May 2024
Property Overview
Completely renovated 2 storey home in quiet Ivy Lake Estates. 1716 square feet of traditional styling on two floors. Large master bedroom with HUGE walk-in closet. Neutral décor throughout. “Almost new” top-of-line appliances, furnace, hot water tank, humidifier, water softener, window coverings. Newer roof, windows, doors, flooring, wiring, plumbing throughout. Garage is insulated and dry walled. 3 bedrooms upstairs (with the potential of converting back to 4) plus ensuite with shower and main bath with tub/shower combo and two large vanities. Formal dining room, living room, TV room, laundry and half bath on main floor. Large bedroom plus new full bathroom, “Man Cave” and large storage room with shelving in basement area. The south facing backyard has been beautifully landscaped and features a nice deck with gazebo, a newer shed, newer fence and backs onto an easement for added privacy. Cat Condo alongside house can stay or be moved. All renovations and decorating done by licensed tradesmen. Be sure to ask your realtor for the detailed feature sheet on this lovely, well maintained home. (id:51532)
Tags
| Property Summary |
|---|
| Building |
|---|
| Land |
|---|
| Level | Rooms | Dimensions |
|---|---|---|
| Basement | Bedroom | 10.33 Ft x 11.83 Ft |
| 4pc Bathroom | Measurements not available | |
| Main level | 2pc Bathroom | Measurements not available |
| Upper Level | Bedroom | 13.00 Ft x 9.42 Ft |
| Bedroom | 10.00 Ft x 12.17 Ft | |
| Primary Bedroom | 14.00 Ft x 10.75 Ft | |
| 3pc Bathroom | Measurements not available | |
| 4pc Bathroom | Measurements not available |
| Features | |||||
|---|---|---|---|---|---|
| See remarks | No neighbours behind | Attached Garage(2) | |||
| Interlocked | Refrigerator | Dishwasher | |||
| Stove | Washer & Dryer | None | |||
















































