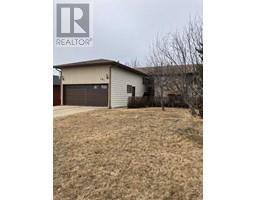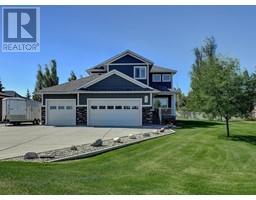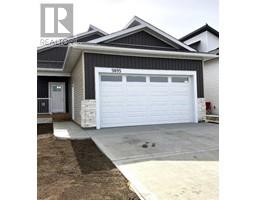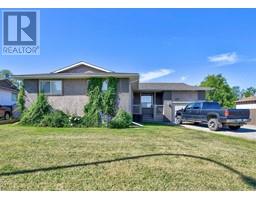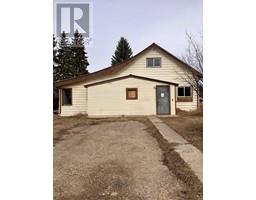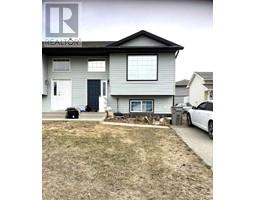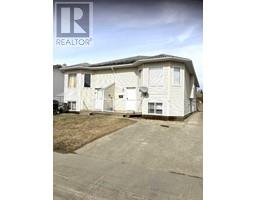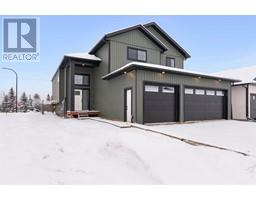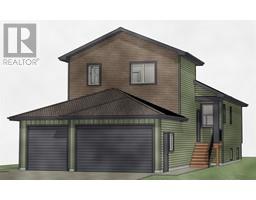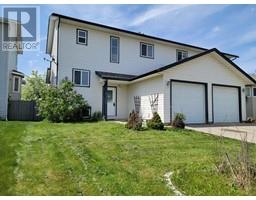7825 Mission Heights Drive Mission Heights, Grande Prairie, Alberta, CA
Address: 7825 Mission Heights Drive, Grande Prairie, Alberta
Summary Report Property
- MKT IDA2106897
- Building TypeHouse
- Property TypeSingle Family
- StatusBuy
- Added11 weeks ago
- Bedrooms5
- Bathrooms3
- Area1208 sq. ft.
- DirectionNo Data
- Added On09 Feb 2024
Property Overview
Welcome to this 5-bedroom home nestled in the desirable neighborhood of Mission Heights. This spacious residence boasts an open design with ample living space spread across two levels. Upon entering, you are greeted by a bright entry way and living room leading into the main floor featuring a well-appointed kitchen with sleek appliances and an open space for dining. The cozy living room provides the perfect space for relaxation with its vaulted ceiling and large windows framing views of the front yard.Upstairs, you'll find the expansive master suite complete with a luxurious ensuite bathroom featuring dual vanity sinks. Four additional bedrooms offer plenty of flexibility for guests, home offices, or hobbies.Outside, the property boasts a double attached garage providing ample space for vehicles and storage. The landscaped backyard offers a private retreat with a spacious deck, perfect for summer barbecues and outdoor entertaining. Located in the heart of Mission Heights, this home provides easy access to nearby amenities, parks, and schools, making it an ideal choice for families seeking both comfort and convenience. (id:51532)
Tags
| Property Summary |
|---|
| Building |
|---|
| Land |
|---|
| Level | Rooms | Dimensions |
|---|---|---|
| Basement | Bedroom | 15.00 Ft x 17.50 Ft |
| Lower level | Bedroom | 10.50 Ft x 13.50 Ft |
| 3pc Bathroom | 7.00 Ft x 10.00 Ft | |
| Upper Level | Bedroom | 9.33 Ft x 11.00 Ft |
| Bedroom | 9.25 Ft x 11.00 Ft | |
| 4pc Bathroom | 7.25 Ft x 8.75 Ft | |
| Primary Bedroom | 11.00 Ft x 14.00 Ft | |
| 3pc Bathroom | 5.33 Ft x 7.50 Ft |
| Features | |||||
|---|---|---|---|---|---|
| Attached Garage(2) | Refrigerator | Gas stove(s) | |||
| Dishwasher | Washer & Dryer | None | |||

































