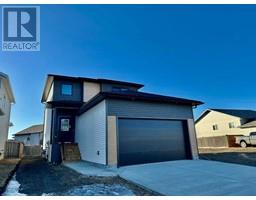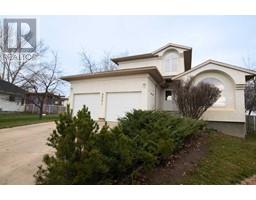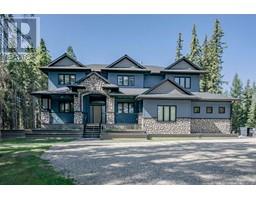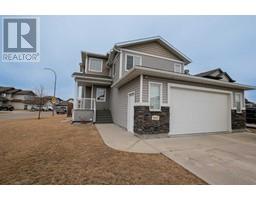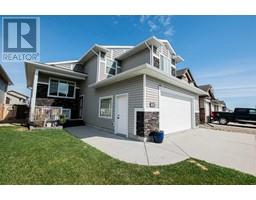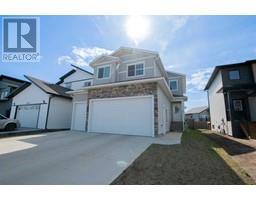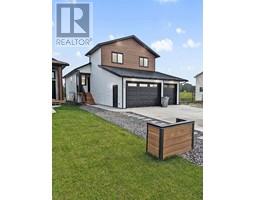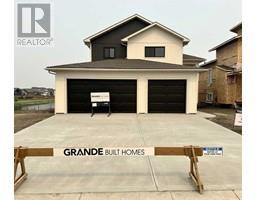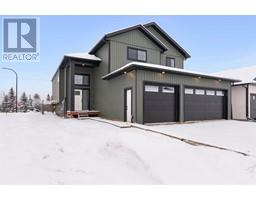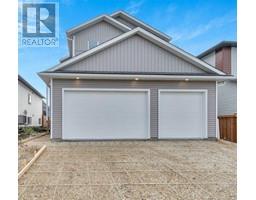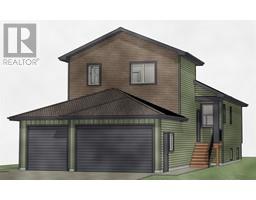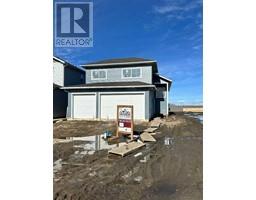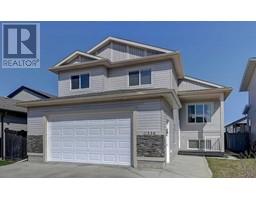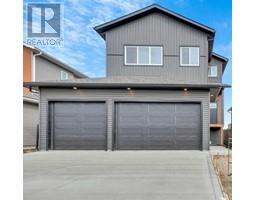8602 72 Avenue Signature Falls, Grande Prairie, Alberta, CA
Address: 8602 72 Avenue, Grande Prairie, Alberta
Summary Report Property
- MKT IDA2004427
- Building TypeHouse
- Property TypeSingle Family
- StatusBuy
- Added59 weeks ago
- Bedrooms3
- Bathrooms3
- Area1677 sq. ft.
- DirectionNo Data
- Added On13 Mar 2023
Property Overview
Job 584 Fallyn. Our very popular Fallyn floorplan is BACK and ready for immediate possession! New and improved with an attached DBL car garage with back-alley access! This 1677 sq ft farmhouse style 2 story in Signature Falls features spacious rear mud room/pantry area with garage access, large open concept kitchen & dining with feature island, floating shelves and high-end appliances! Beautiful custom lighting, sleek cabinetry and gorgeous wall accents are planned throughout this intricately designed home. Bright and inviting living room features center fireplace and beautiful South facing windows. Spacious front foyer greets guests with front closet and 1/2 bath and the feature staircase. Upper-level features separate laundry room along with a jack & jill bathroom between 2nd & 3rd bedrooms, plus a stunning Primary bedroom with walk in closet and full ensuite. You are going to love this floorplan and the attached rear garage is a huge bonus to this already amazing floorplan! (id:51532)
Tags
| Property Summary |
|---|
| Building |
|---|
| Land |
|---|
| Level | Rooms | Dimensions |
|---|---|---|
| Second level | 4pc Bathroom | Measurements not available |
| 3pc Bathroom | Measurements not available | |
| Bedroom | 10.17 Ft x 9.83 Ft | |
| Bedroom | 9.83 Ft x 10.58 Ft | |
| Primary Bedroom | 12.00 Ft x 11.67 Ft | |
| Main level | 2pc Bathroom | Measurements not available |
| Other | Measurements not available |
| Features | |||||
|---|---|---|---|---|---|
| See remarks | Back lane | Attached Garage(2) | |||
| Refrigerator | Range - Electric | Dishwasher | |||
| Hood Fan | None | ||||































