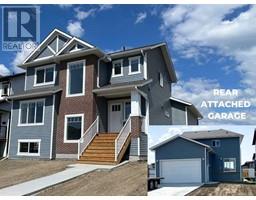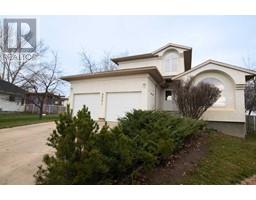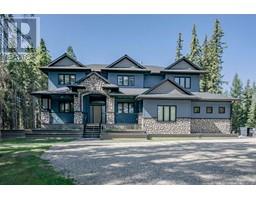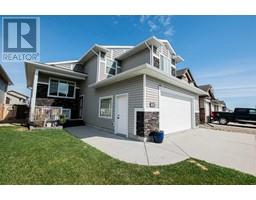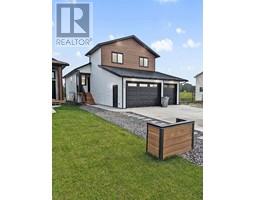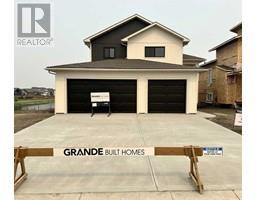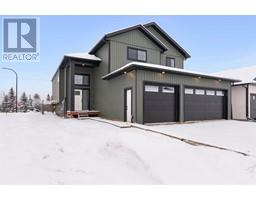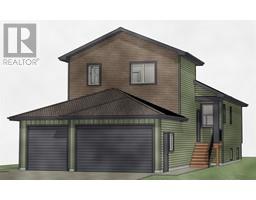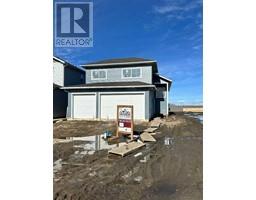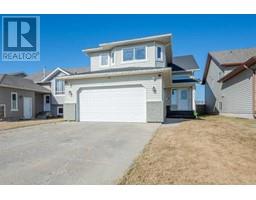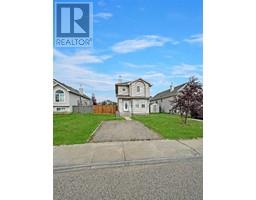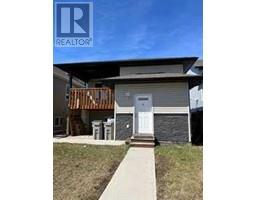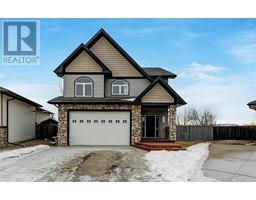8629 72 Avenue Signature Falls, Grande Prairie, Alberta, CA
Address: 8629 72 Avenue, Grande Prairie, Alberta
Summary Report Property
- MKT IDA2115768
- Building TypeHouse
- Property TypeSingle Family
- StatusBuy
- Added2 weeks ago
- Bedrooms3
- Bathrooms3
- Area2097 sq. ft.
- DirectionNo Data
- Added On03 May 2024
Property Overview
Gorgeous "Gordey Homes" 2,097 sq.ft 2 storey with bonus room in the beautiful family neighborhood of Signature Falls! This home has tons of extras and is move-in ready with an amazing location; parks, schools and walking trails all just a few blocks away! Spacious front entry greets you as you enter this warm and welcoming home. Half bath on main and oversized back mudroom leads to the finished and heated triple car garage with floor drain. Main floor open concept layout features beautiful white cabinetry, center island, stone countertops, high-end appliances and corner pantry! Cozy family room with feature stone fireplace and side framing windows connects to the spacious dining nook with beautiful South facing windows leading to the back patio and fully fenced and landscaped backyard. Upper level offers massive bonus room, perfect for your TV room or kids hangout, 2 great sized bedrooms with large bath and upper level laundry room with cabinetry and a window. Primary bedroom is a generous size with walk-in closet, beautiful North facing window and a massive ensuite with soaker tub, dbl vanities and separate shower. Bsmt is open for future development and could easily accommodate 4th bedroom, bath & great rec room space. All of this in one of GP's most desirable City locations! (id:51532)
Tags
| Property Summary |
|---|
| Building |
|---|
| Land |
|---|
| Level | Rooms | Dimensions |
|---|---|---|
| Main level | 2pc Bathroom | 4.92 Ft x 4.92 Ft |
| Upper Level | Primary Bedroom | 11.25 Ft x 19.42 Ft |
| 5pc Bathroom | 7.25 Ft x 13.83 Ft | |
| Bedroom | 10.25 Ft x 9.75 Ft | |
| Bedroom | 9.75 Ft x 10.92 Ft | |
| 4pc Bathroom | 8.58 Ft x 4.83 Ft |
| Features | |||||
|---|---|---|---|---|---|
| See remarks | No Smoking Home | Concrete | |||
| Garage | Heated Garage | Oversize | |||
| See Remarks | Attached Garage(3) | Washer | |||
| Refrigerator | Dishwasher | Stove | |||
| Dryer | Microwave | Window Coverings | |||
| Garage door opener | None | ||||






































