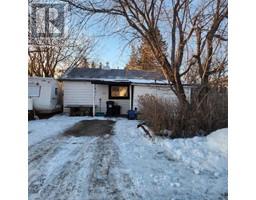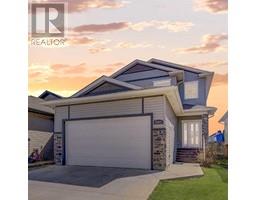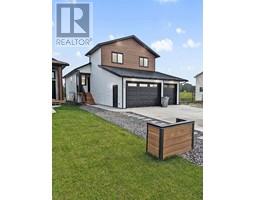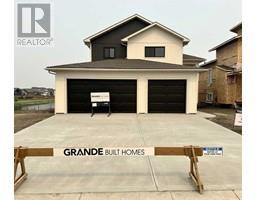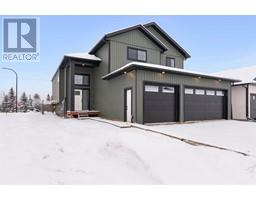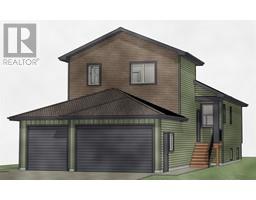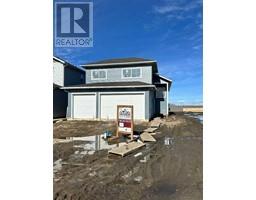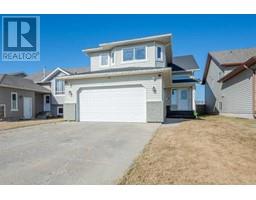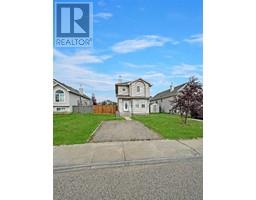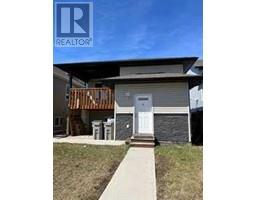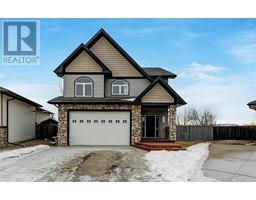8617 89 Street MH - Creekside, Grande Prairie, Alberta, CA
Address: 8617 89 Street, Grande Prairie, Alberta
Summary Report Property
- MKT IDA2129935
- Building TypeManufactured Home/Mobile
- Property TypeSingle Family
- StatusBuy
- Added1 weeks ago
- Bedrooms4
- Bathrooms2
- Area1520 sq. ft.
- DirectionNo Data
- Added On09 May 2024
Property Overview
Welcome to this exceptional extra-wide manufactured home nestled in Creekside, backing onto a greenspace with walking trails! As you step inside, you're greeted by a spacious entryway leading to three spare bedrooms and a 3pc bathroom, ideal for accommodating family and guests. The heart of the home features a generously sized living room adorned with a charming accent wall. Adjacent to the living room, the large U-shaped kitchen boasts ample countertop space, a pantry, and an adjoining dining area. Beyond the kitchen is a convenient laundry room with plenty of shelving, cupboards and more than enough space for a large deep freeze. Finally, you will find the spacious primary bedroom with a 3pc ensuite featuring a jetted tub as well as a walk-in closet, both with beautiful barn doors. This lovely home has seen updates over the years, ensuring modern comfort and style. Outside, you'll appreciate the fully fenced yard with a stone walking path leading to a firepit area, offering a serene outdoor retreat paired with a fully powered shed for your convenience. Another great feature includes a block heater plug-in for those cold Winter nights. Enjoy the convenience of living close to Riverstone School, Cobblestone Shoppers, Fresh-co, and more! Plus, with an owned lot and a $175 condo fee covering water, sewer, recycling, garbage, and snow removal, you can enjoy low-maintenance living at its finest. Don't miss out on the opportunity to call this amazing home yours! (id:51532)
Tags
| Property Summary |
|---|
| Building |
|---|
| Land |
|---|
| Level | Rooms | Dimensions |
|---|---|---|
| Main level | Bedroom | 10.08 Ft x 9.08 Ft |
| Bedroom | 12.08 Ft x 8.00 Ft | |
| Bedroom | 10.08 Ft x 9.08 Ft | |
| 3pc Bathroom | 7.83 Ft x 5.00 Ft | |
| Primary Bedroom | 12.92 Ft x 13.42 Ft | |
| 3pc Bathroom | 5.00 Ft x 8.00 Ft |
| Features | |||||
|---|---|---|---|---|---|
| See remarks | No neighbours behind | Parking Pad | |||
| Refrigerator | Dishwasher | Stove | |||
| Window Coverings | Washer & Dryer | None | |||




























