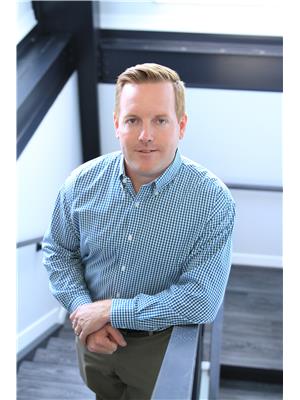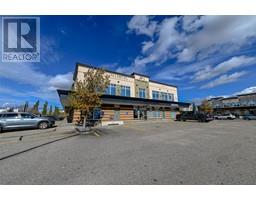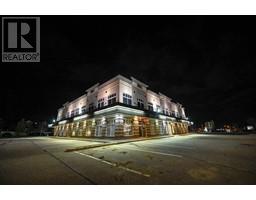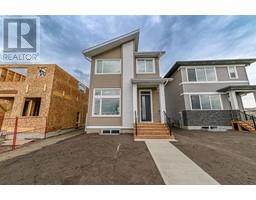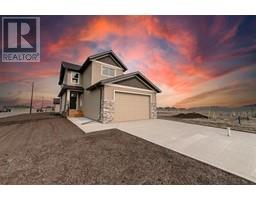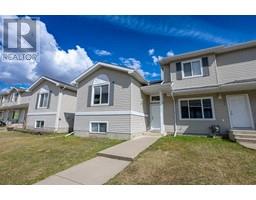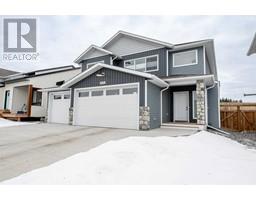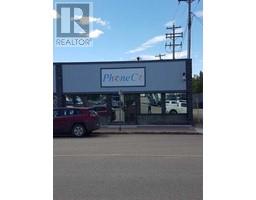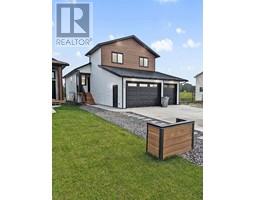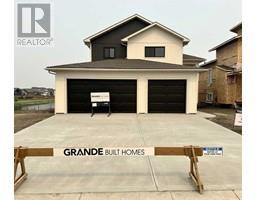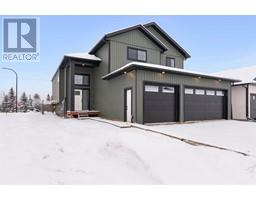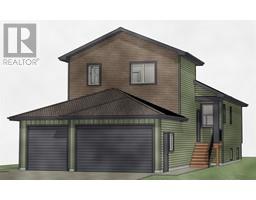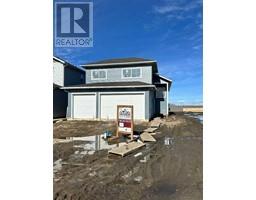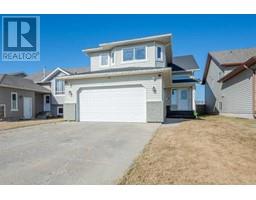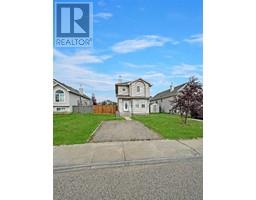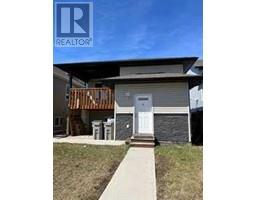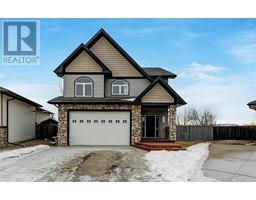8813 60 Avenue Summerside, Grande Prairie, Alberta, CA
Address: 8813 60 Avenue, Grande Prairie, Alberta
Summary Report Property
- MKT IDA2127637
- Building TypeHouse
- Property TypeSingle Family
- StatusBuy
- Added2 weeks ago
- Bedrooms5
- Bathrooms4
- Area2279 sq. ft.
- DirectionNo Data
- Added On01 May 2024
Property Overview
Discover your dream home in Southwynd Estates, a custom-built 2-story house that’s ready for you to move in. This quiet neighborhood is the perfect backdrop for a home that blends style and convenience.The main floor impresses with its open-plan kitchen and living area, offering a spacious and inviting atmosphere. The kitchen is a highlight, featuring quartz countertops, custom cabinets, a central island, and high-end appliances, making cooking a delight. There’s also a practical main floor office, laundry, and a half bath.Upstairs, you’ll find three bedrooms, including a stunning master suite with a walk-in closet and a luxurious five-piece ensuite. Downstairs is just as impressive, with a large family room, another full bath, and a fourth bedroom, providing extra space for your needs.But the perks don’t stop inside. The garage is finished and heated, ideal for woodworking and storage. The yard is a low-maintenance paradise with back yard artificial turf and privacy, thanks to its fencing. Plus, with air conditioning and Hardi board siding, this home is as practical as it is beautiful.Situated on a corner lot, you’re close to walking trails, Bickell Pond, and many other south end amenities. This home isn’t just a place to live, it’s a lifestyle. Come see what this amazing home has to offer by booking your showing today. (id:51532)
Tags
| Property Summary |
|---|
| Building |
|---|
| Land |
|---|
| Level | Rooms | Dimensions |
|---|---|---|
| Basement | Bedroom | 10.25 Ft x 12.42 Ft |
| Bedroom | 11.75 Ft x 11.08 Ft | |
| Recreational, Games room | 20.92 Ft x 27.00 Ft | |
| 3pc Bathroom | 7.75 Ft x 4.92 Ft | |
| Furnace | 14.33 Ft x 7.58 Ft | |
| Main level | Kitchen | 15.83 Ft x 13.17 Ft |
| Dining room | 12.00 Ft x 9.00 Ft | |
| Living room | 18.58 Ft x 18.08 Ft | |
| Laundry room | 9.58 Ft x 7.42 Ft | |
| Office | 11.17 Ft x 11.58 Ft | |
| 2pc Bathroom | 7.25 Ft x 5.42 Ft | |
| Upper Level | Primary Bedroom | 15.17 Ft x 14.50 Ft |
| Bedroom | 14.50 Ft x 10.00 Ft | |
| Bedroom | 13.92 Ft x 12.92 Ft | |
| 5pc Bathroom | 13.00 Ft x 10.33 Ft | |
| 5pc Bathroom | 12.00 Ft x 8.08 Ft |
| Features | |||||
|---|---|---|---|---|---|
| Other | Attached Garage(2) | Washer | |||
| Refrigerator | Gas stove(s) | Dishwasher | |||
| Dryer | Window Coverings | Central air conditioning | |||
















































