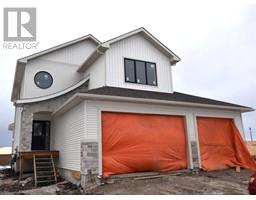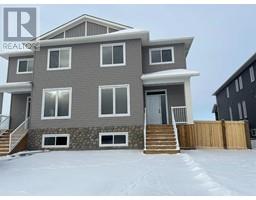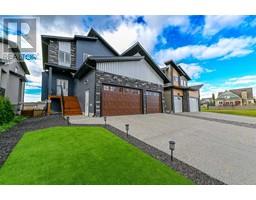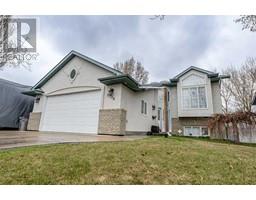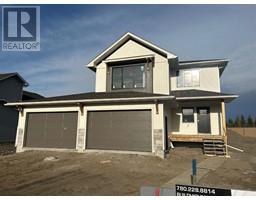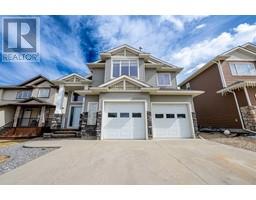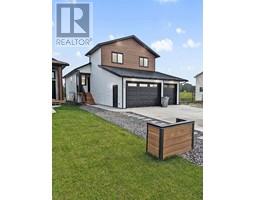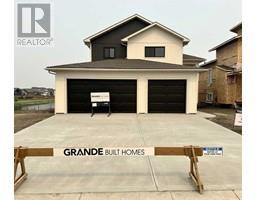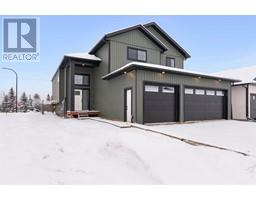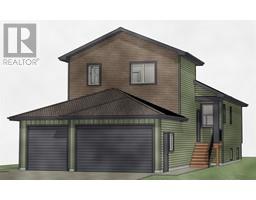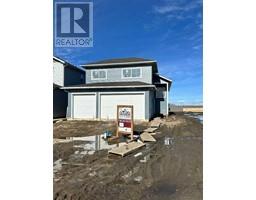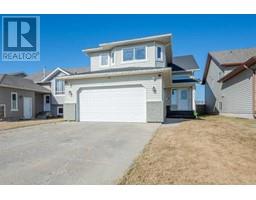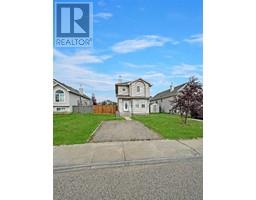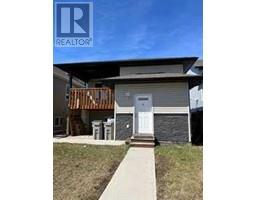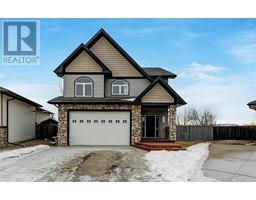6914 114A Street Pinnacle Ridge, Grande Prairie, Alberta, CA
Address: 6914 114A Street, Grande Prairie, Alberta
Summary Report Property
- MKT IDA2126457
- Building TypeHouse
- Property TypeSingle Family
- StatusBuy
- Added2 weeks ago
- Bedrooms5
- Bathrooms3
- Area1335 sq. ft.
- DirectionNo Data
- Added On02 May 2024
Property Overview
Welcome to your dream family home in a prime location! This modified bi-level floorplan boasts 5 bedrooms and 3 bathrooms, offering ample space for comfortable living.Upon entering, you're greeted by a spacious main floor featuring 2 bedrooms and a well-appointed bathroom. The heart of the home is the open concept kitchen, complete with a quartz island, plenty of cabinetry, and modern appliances. The adjacent dining room is perfect for hosting gatherings, while the living room invites relaxation with its gas fireplace and abundant natural light.Ascend to the upper level, where you'll find the spacious master suite. This retreat features a 4-piece ensuite and a walk-in closet, providing both comfort and convenience.The basement is fully finished and offers additional living space with 2 bedrooms, a bathroom, a laundry room, and a large family room, ideal for movie nights or entertaining guests.Step outside to discover your private oasis, as the house backs onto a playground and green space, ensuring tranquility with no rear neighbors. Enjoy the convenience of air conditioning during hot summer days, and stay cozy in the winter with the heated 2-car garage.Located in a great family neighborhood, this home offers the perfect blend of comfort, style, and functionality. Close to schools, shopping and outdoor living, don't miss out on the opportunity to make it yours! (id:51532)
Tags
| Property Summary |
|---|
| Building |
|---|
| Land |
|---|
| Level | Rooms | Dimensions |
|---|---|---|
| Second level | 4pc Bathroom | 5.08 Ft x 8.00 Ft |
| Primary Bedroom | 13.50 Ft x 12.42 Ft | |
| Lower level | 4pc Bathroom | 5.00 Ft x 7.92 Ft |
| Bedroom | 11.92 Ft x 12.83 Ft | |
| Bedroom | 12.92 Ft x 11.00 Ft | |
| Recreational, Games room | 17.58 Ft x 18.17 Ft | |
| Furnace | 22.08 Ft x 12.83 Ft | |
| Main level | 4pc Bathroom | 5.83 Ft x 9.83 Ft |
| Bedroom | 11.17 Ft x 10.00 Ft | |
| Bedroom | 14.00 Ft x 9.50 Ft | |
| Dining room | 14.08 Ft x 9.58 Ft | |
| Kitchen | 15.83 Ft x 10.67 Ft | |
| Living room | 19.50 Ft x 12.42 Ft |
| Features | |||||
|---|---|---|---|---|---|
| Closet Organizers | Attached Garage(2) | Refrigerator | |||
| Range - Electric | Dishwasher | Microwave Range Hood Combo | |||
| Window Coverings | Washer & Dryer | None | |||

































