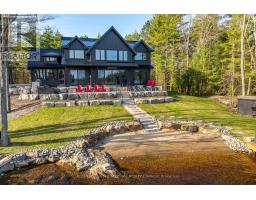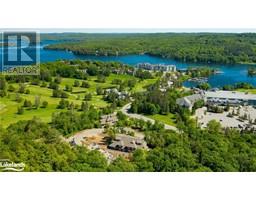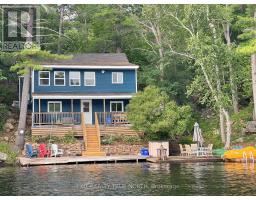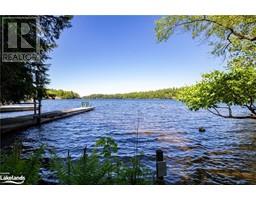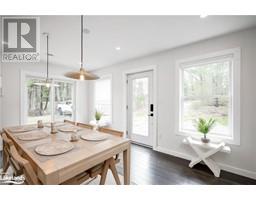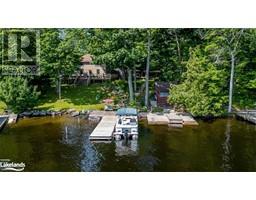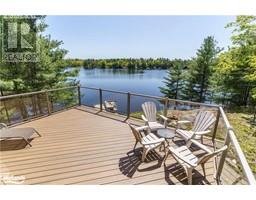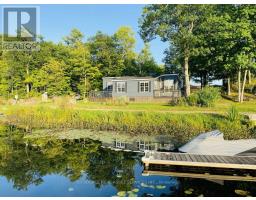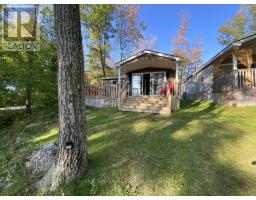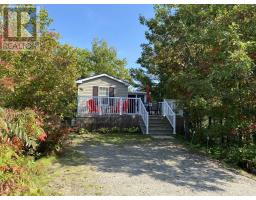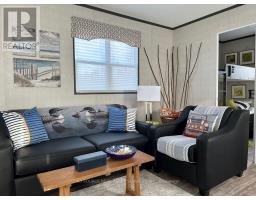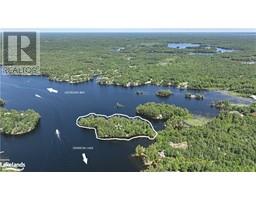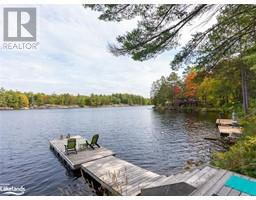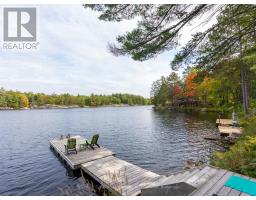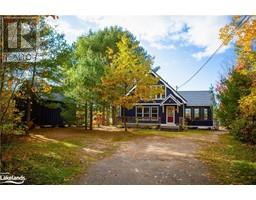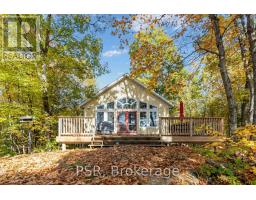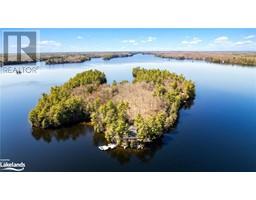1016 OAK Road Morrison, Gravenhurst, Ontario, CA
Address: 1016 OAK Road, Gravenhurst, Ontario
Summary Report Property
- MKT ID40548427
- Building TypeHouse
- Property TypeSingle Family
- StatusBuy
- Added2 weeks ago
- Bedrooms7
- Bathrooms5
- Area4597 sq. ft.
- DirectionNo Data
- Added On03 May 2024
Property Overview
Kahshe Lake Beach House! Modern 6 bedroom/5 bath custom built South Muskoka lakehouse with sand beach, shoreside bunkie,& stunning long lake views! Located 5 minutes from HWY 11 on Kahshe Lake & just 1.5 hours from the GTA, this spectacular cottage has refined furnishings, elegant finishes, a Great Room with stone fireplace, 3 season screened Muskoka porch and a massive chefs kitchen with SubZero fridge, 2 dishwashers and a Wolf range. Other amazing features include gym, theatre room, games room, golf simulator, sauna & hot tub.Top this off with exceptional exterior landscaping featuring an outdoor stone patio on a generous 1 acre level lot that boasts 312 ft of sunny south views, private sand beach plus a converted boathouse that acts as a lakeside chill lounge. This dream cottage is for the family that wants it all but does not want to drive more than 1.5 hours to get there! A turnkey offering with an established rental franchise and flexible closing! Enjoy your summer at Kahshe lake in 2024. (id:51532)
Tags
| Property Summary |
|---|
| Building |
|---|
| Land |
|---|
| Level | Rooms | Dimensions |
|---|---|---|
| Second level | 3pc Bathroom | 4'8'' x 12'7'' |
| 3pc Bathroom | 7'8'' x 8'2'' | |
| Bedroom | 11'5'' x 17'11'' | |
| 3pc Bathroom | 7'1'' x 11'3'' | |
| Bedroom | 12'1'' x 13'3'' | |
| Bedroom | 11'10'' x 13'2'' | |
| Bedroom | 12'0'' x 12'10'' | |
| Bedroom | 11'8'' x 13'1'' | |
| Primary Bedroom | 14'7'' x 17'10'' | |
| Lower level | Storage | 7'7'' x 7'8'' |
| Utility room | 15'2'' x 6'0'' | |
| Laundry room | 11'5'' x 6'11'' | |
| 3pc Bathroom | 10'8'' x 5'11'' | |
| Gym | 12'0'' x 15'5'' | |
| Media | 15'10'' x 18'0'' | |
| Games room | 15'2'' x 18'9'' | |
| Main level | 3pc Bathroom | 11'3'' x 8'10'' |
| Bathroom | 5'1'' x 7'5'' | |
| Sunroom | 15'6'' x 16'2'' | |
| Primary Bedroom | 11'10'' x 14'9'' | |
| Office | 7'7'' x 7'8'' | |
| Foyer | 36'10'' x 7'7'' | |
| Kitchen | 15'9'' x 10'0'' | |
| Dining room | 15'2'' x 10'10'' | |
| Living room | 18'7'' x 23'11'' |
| Features | |||||
|---|---|---|---|---|---|
| Southern exposure | Visual exposure | Crushed stone driveway | |||
| Country residential | Recreational | Sump Pump | |||
| Automatic Garage Door Opener | Attached Garage | Visitor Parking | |||
| Dishwasher | Dryer | Freezer | |||
| Microwave | Refrigerator | Sauna | |||
| Stove | Washer | Range - Gas | |||
| Window Coverings | Garage door opener | Hot Tub | |||
| None | |||||


















































