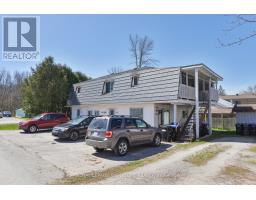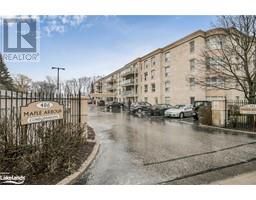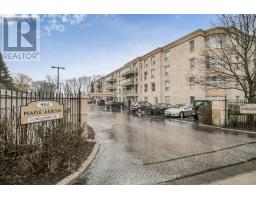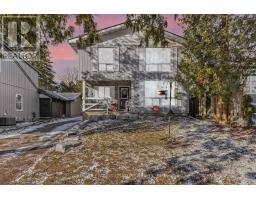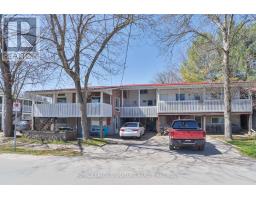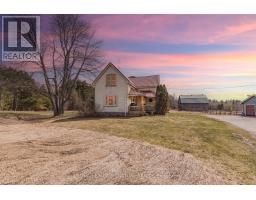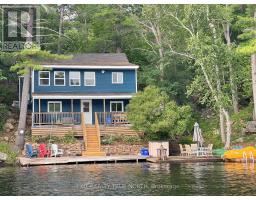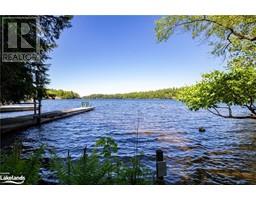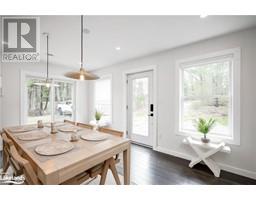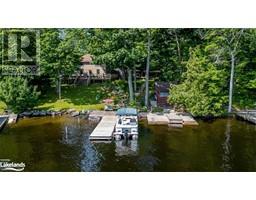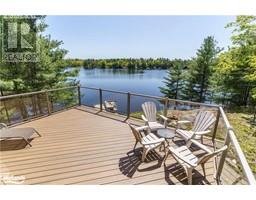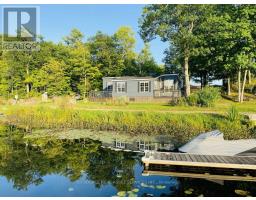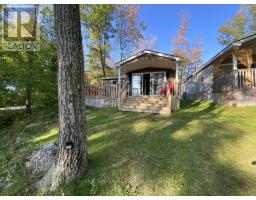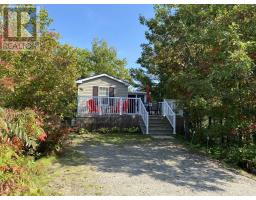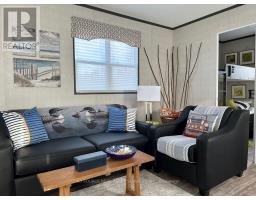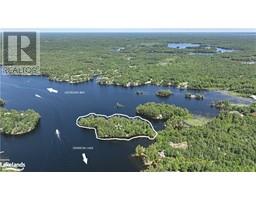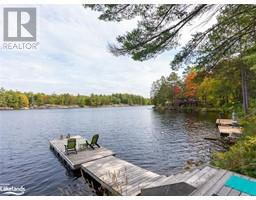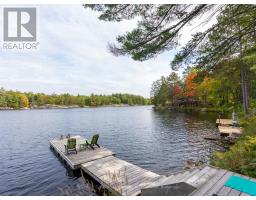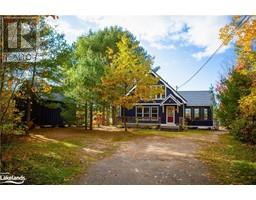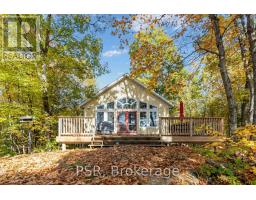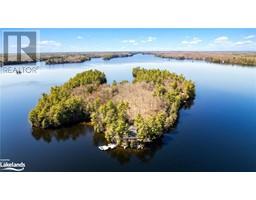1061 TAVERNER Road Gravenhurst, Gravenhurst, Ontario, CA
Address: 1061 TAVERNER Road, Gravenhurst, Ontario
5 Beds3 Baths2393 sqftStatus: Buy Views : 477
Price
$929,800
Summary Report Property
- MKT ID40575696
- Building TypeHouse
- Property TypeSingle Family
- StatusBuy
- Added2 weeks ago
- Bedrooms5
- Bathrooms3
- Area2393 sq. ft.
- DirectionNo Data
- Added On04 May 2024
Property Overview
Nature enthusiasts will appreciate the diverse wildlife and natural habitats that abound on the property. Whether it's birdwatching along the tranquil trails or admiring the pristine ponds, there's always something new to discover in this idyllic oasis. Nestled in Gravenhurst, 1061 Taverner Road offers a rare opportunity to experience unparalleled privacy and serenity amidst breathtaking natural beauty. This 57-acre paradise represents a rare opportunity to own a piece of paradise unlike any other. Whether you're seeking a peaceful retreat, an entertainment haven, or a sanctuary for outdoor enthusiasts, this property has it all. Don't miss your chance on this hidden gem. Welcome home! (id:51532)
Tags
| Property Summary |
|---|
Property Type
Single Family
Building Type
House
Storeys
1.5
Square Footage
2393.0000
Subdivision Name
Gravenhurst
Title
Freehold
Land Size
50 - 100 acres
Parking Type
Detached Garage
| Building |
|---|
Bedrooms
Above Grade
5
Bathrooms
Total
5
Partial
1
Interior Features
Appliances Included
Dryer, Refrigerator, Stove, Washer
Basement Type
Crawl space (Unfinished)
Building Features
Features
Country residential, Sump Pump
Foundation Type
Block
Style
Detached
Construction Material
Concrete block, Concrete Walls
Square Footage
2393.0000
Structures
Shed, Barn
Heating & Cooling
Cooling
None
Heating Type
Forced air
Utilities
Utility Sewer
Septic System
Water
Dug Well
Exterior Features
Exterior Finish
Brick, Concrete, Stone, Vinyl siding
Neighbourhood Features
Community Features
Community Centre
Amenities Nearby
Golf Nearby, Schools
Parking
Parking Type
Detached Garage
Total Parking Spaces
6
| Land |
|---|
Other Property Information
Zoning Description
RU/EP
| Level | Rooms | Dimensions |
|---|---|---|
| Second level | Bedroom | 22'0'' x 20'0'' |
| Bedroom | 11'0'' x 7'0'' | |
| 3pc Bathroom | Measurements not available | |
| Bedroom | 10'0'' x 9'0'' | |
| Bedroom | 12'0'' x 13'0'' | |
| Primary Bedroom | 12'0'' x 9'0'' | |
| Basement | 2pc Bathroom | Measurements not available |
| Main level | Living room | 22'10'' x 21'3'' |
| Dining room | 11'7'' x 14'8'' | |
| Kitchen | 15'4'' x 18'5'' | |
| 4pc Bathroom | Measurements not available |
| Features | |||||
|---|---|---|---|---|---|
| Country residential | Sump Pump | Detached Garage | |||
| Dryer | Refrigerator | Stove | |||
| Washer | None | ||||










































