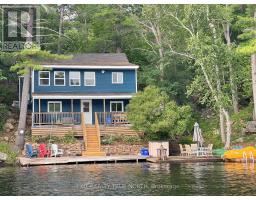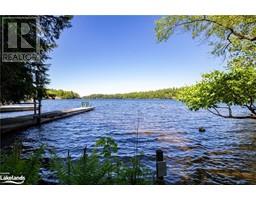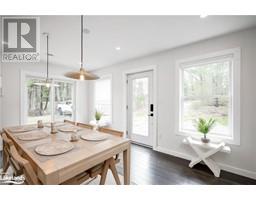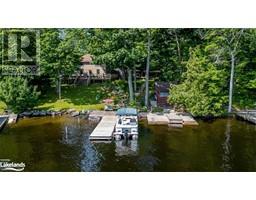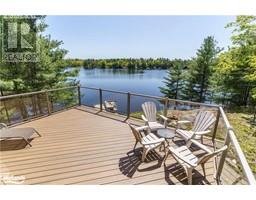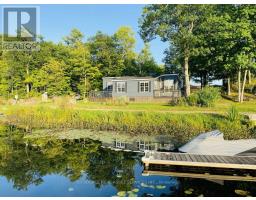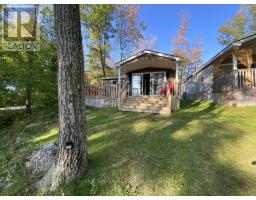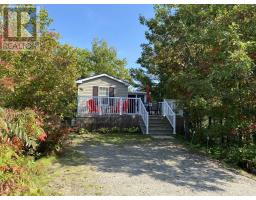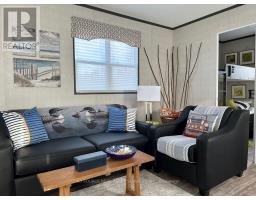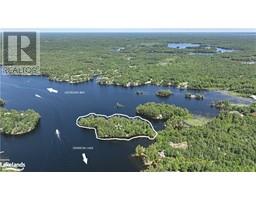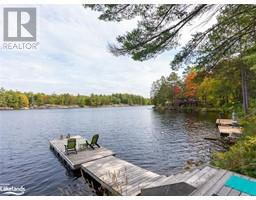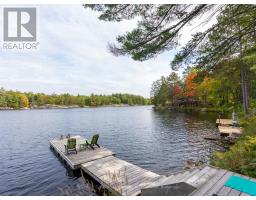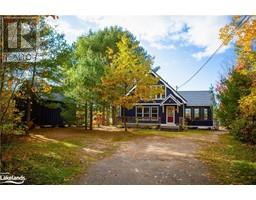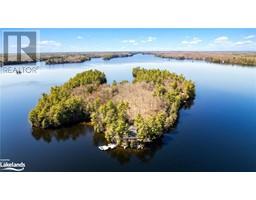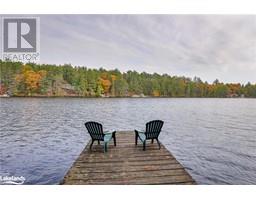1209 MUSKOKA BEACH Road Unit# 59 Gravenhurst, Gravenhurst, Ontario, CA
Address: 1209 MUSKOKA BEACH Road Unit# 59, Gravenhurst, Ontario
Summary Report Property
- MKT ID40585384
- Building TypeRow / Townhouse
- Property TypeSingle Family
- StatusBuy
- Added2 weeks ago
- Bedrooms3
- Bathrooms3
- Area1427 sq. ft.
- DirectionNo Data
- Added On13 May 2024
Property Overview
A GREAT WAY TO ENJOY THE LUXURY OF MUSKOKA AND MAKE A GREAT INVESTMENT Live a carefree life in this beautiful townhome in the most desirable resort, TABOO. This 3 Bedroom, three-bathroom plus sauna townhouse features an open-concept great room with an inviting fireplace. The gorgeous sunroom is modified for one to enjoy extra year-round living space. A unique sun deck adjacent to the sunroom provides ultimate privacy. Take advantage of this luxury resort's amenities outside the front door—golf, tennis, dining, spa, swimming, and a fabulous beach. Enjoy the lake's sunny south, west, and north views and the fun-filled pool. Welcome home to the beautiful Taboo Resort on Lake Muskoka. For those seeking a solid investment opportunity, Taboo Resort's robust rental program can immediately manage this property. It is the perfect strategy that enables one to enjoy their Muskoka -getaway at an affordable price. (id:51532)
Tags
| Property Summary |
|---|
| Building |
|---|
| Land |
|---|
| Level | Rooms | Dimensions |
|---|---|---|
| Second level | Storage | 5'1'' x 5'9'' |
| Primary Bedroom | 15'0'' x 16'7'' | |
| Bedroom | 9'1'' x 12'8'' | |
| Full bathroom | 5'11'' x 13'0'' | |
| 4pc Bathroom | 5'0'' x 7'3'' | |
| Main level | Utility room | 5'2'' x 3'11'' |
| Sunroom | 11'5'' x 10'0'' | |
| Living room | 12'9'' x 23'3'' | |
| Kitchen | 8'4'' x 10'8'' | |
| Foyer | 9'5'' x 11'10'' | |
| Dining room | 8'4'' x 9'10'' | |
| Bedroom | 9'2'' x 10'11'' | |
| 3pc Bathroom | 4'11'' x 8'9'' |
| Features | |||||
|---|---|---|---|---|---|
| Southern exposure | Balcony | Paved driveway | |||
| Country residential | No Pet Home | Visitor Parking | |||
| Central Vacuum | Dishwasher | Dryer | |||
| Microwave | Refrigerator | Stove | |||
| Washer | Window Coverings | Central air conditioning | |||
| Exercise Centre | Party Room | ||||

































