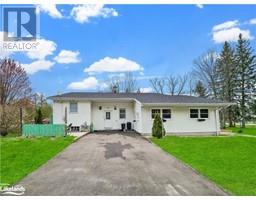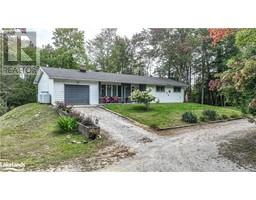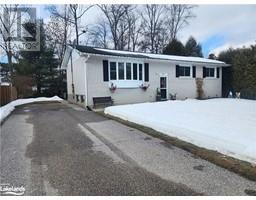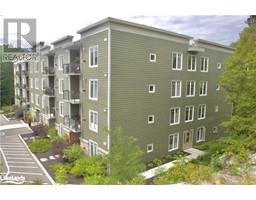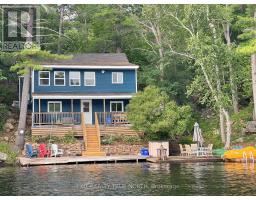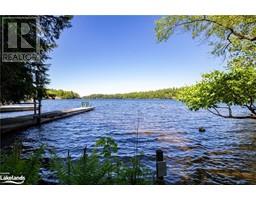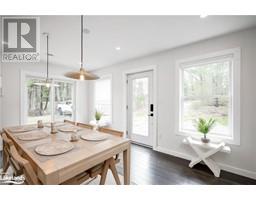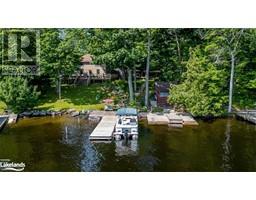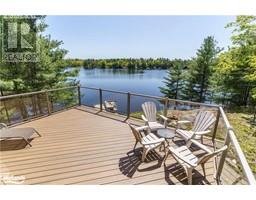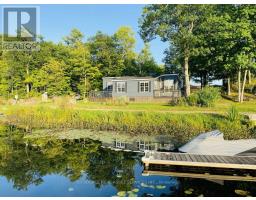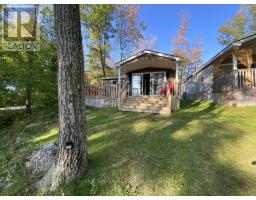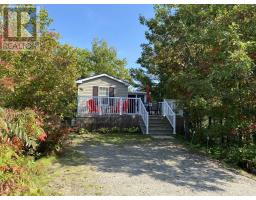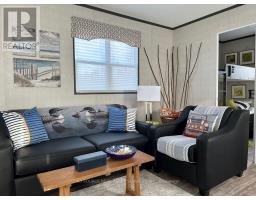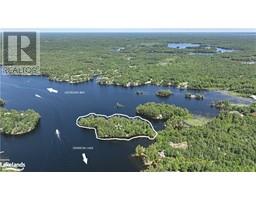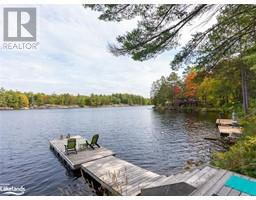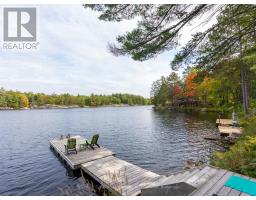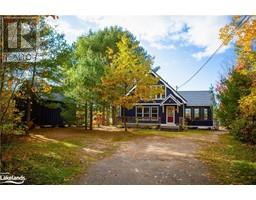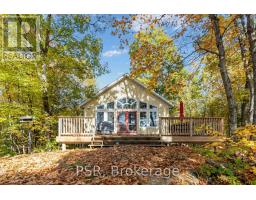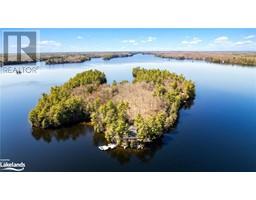155 HILL ST Gravenhurst, Gravenhurst, Ontario, CA
Address: 155 HILL ST, Gravenhurst, Ontario
Summary Report Property
- MKT ID40576086
- Building TypeHouse
- Property TypeSingle Family
- StatusBuy
- Added2 weeks ago
- Bedrooms2
- Bathrooms1
- Area850 sq. ft.
- DirectionNo Data
- Added On01 May 2024
Property Overview
This charming 2-bedroom bungalow offers the perfect blend of comfort, convenience, and lake views. Located just steps away from Muskoka Bay Park, enjoy easy access to a plethora of recreational amenities including a public beach, tennis courts, pickle-ball courts, a baseball diamond, and a playground, ensuring endless fun for the whole family. As you step inside the home, you're greeted by an inviting open concept floor plan that seamlessly connects the living, dining, and kitchen areas, creating an ideal space for entertaining or relaxing with loved ones. The kitchen features a convenient island, perfect for casual dining or meal prep. There is a great amount of cupboard and countertop space as well as a laundry/storage room off of the kitchen. The dining room boasts sliding doors that lead out to the expansive backyard, offering seamless indoor-outdoor living. The primary bedroom is a true sanctuary, offering serene views of Lake Muskoka and ample space to accommodate a king-size bed. The primary bedroom also boats a very spacious walk in closet. The home also features a well-appointed 4-piece bathroom with a tub, providing the perfect spot to unwind after a long day. Outside, the front yard offers plenty of space to let your creativity run wild and create your own outdoor oasis, while the spacious driveway ensures ample parking for you and your guests. Don't miss out on the opportunity to make this beautiful bungalow your own and experience the best of Gravenhurst living. (id:51532)
Tags
| Property Summary |
|---|
| Building |
|---|
| Land |
|---|
| Level | Rooms | Dimensions |
|---|---|---|
| Main level | Utility room | 6'8'' x 4'8'' |
| Foyer | 14'5'' x 4'5'' | |
| 4pc Bathroom | 4'10'' x 7'9'' | |
| Bedroom | 10'0'' x 10'5'' | |
| Primary Bedroom | 13'0'' x 14'0'' | |
| Living room | 12'7'' x 14'0'' | |
| Dining room | 10'0'' x 9'9'' | |
| Kitchen | 14'9'' x 10'0'' |
| Features | |||||
|---|---|---|---|---|---|
| Cul-de-sac | Country residential | Dishwasher | |||
| Dryer | Refrigerator | Stove | |||
| Washer | None | ||||





































