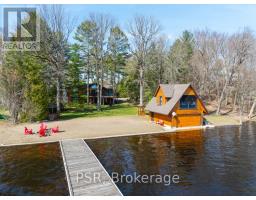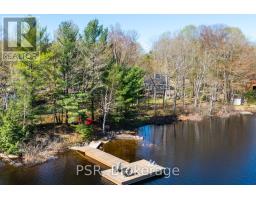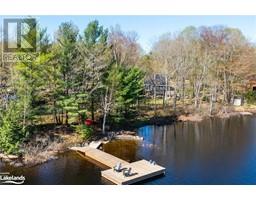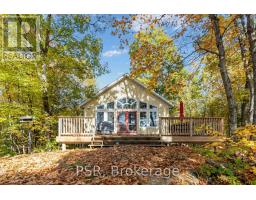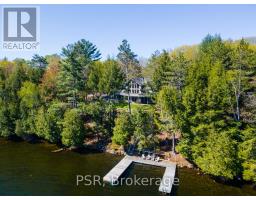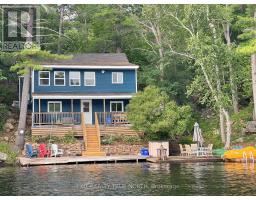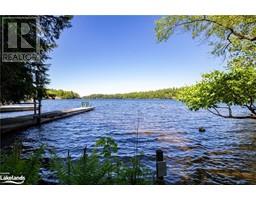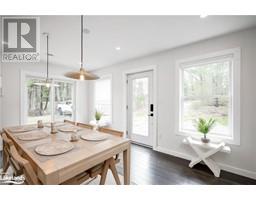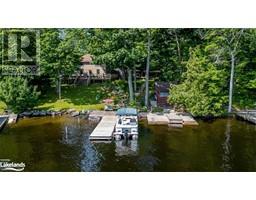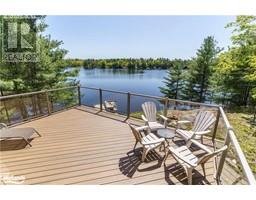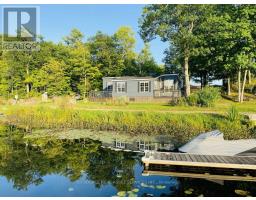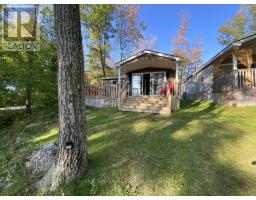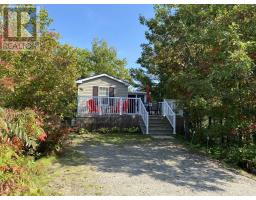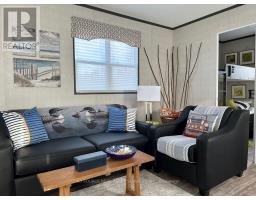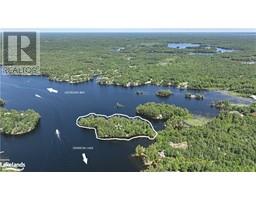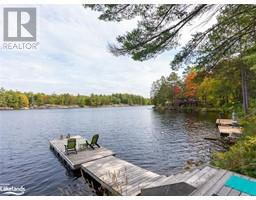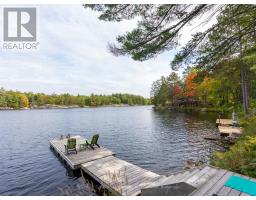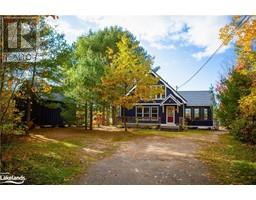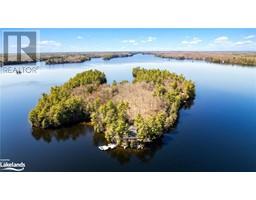1824 KILWORTHY Road Gravenhurst, Gravenhurst, Ontario, CA
Address: 1824 KILWORTHY Road, Gravenhurst, Ontario
Summary Report Property
- MKT ID40578438
- Building TypeHouse
- Property TypeSingle Family
- StatusBuy
- Added2 weeks ago
- Bedrooms4
- Bathrooms2
- Area2419 sq. ft.
- DirectionNo Data
- Added On01 May 2024
Property Overview
Welcome to your lakeside paradise on Sparrow Lake in Muskoka. Situated on a beautifully landscaped flat lot with 100 feet of south-facing prime waterfront. This stunning cottage home offers the perfect blend of luxury & tranquility with 4 beds, 2 baths, boathouse plus loft & a spa style lower level. Step inside to discover a warm & inviting open-concept atmosphere, with vaulted ceilings, wood-burning fireplace & expansive windows creating a cozy ambiance with breathtaking views of the lake. Walk-out to the spacious deck, built for entertaining. The basement is a true retreat, featuring a spa-like ambiance with projector screen, hot tub, sauna, & propane fireplace. The outdoor space is equally impressive, with a massive beach area, expansive dock, gazebo, while a fire pit on the beach is ideal for evening gatherings. For water lovers, a boathouse with tons of storage & private loft upstairs with balcony offers absolutely stunning views of the lake. Located in the heart of South Muskoka, quick drive to the GTA, this cottage home offers the perfect blend of luxury, comfort, & convenience. Accessible by municipal road, it is convenient for year-round enjoyment. Don't miss this rare opportunity to own a piece of paradise on Sparrow Lake! (id:51532)
Tags
| Property Summary |
|---|
| Building |
|---|
| Land |
|---|
| Level | Rooms | Dimensions |
|---|---|---|
| Lower level | Recreation room | 21'6'' x 37'7'' |
| Bedroom | 10'1'' x 15'4'' | |
| Laundry room | 8'8'' x 6'10'' | |
| Sauna | 7'9'' x 4'8'' | |
| 3pc Bathroom | 5'10'' x 9'1'' | |
| Main level | Primary Bedroom | 11'11'' x 15'10'' |
| Bedroom | 9'3'' x 10'2'' | |
| Bedroom | 10'4'' x 9'5'' | |
| 4pc Bathroom | 7'1'' x 9'1'' | |
| Kitchen | 9'3'' x 11'9'' | |
| Living room | 18'6'' x 20'4'' | |
| Dining room | 15'2'' x 12'0'' |
| Features | |||||
|---|---|---|---|---|---|
| Southern exposure | Visual exposure | Country residential | |||
| Recreational | Gazebo | Central Vacuum | |||
| Dryer | Sauna | Washer | |||
| Gas stove(s) | Window Coverings | Hot Tub | |||
| Central air conditioning | |||||




















































