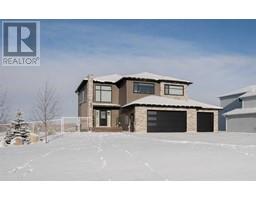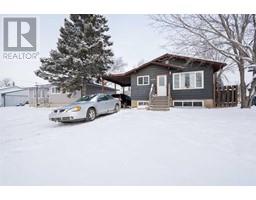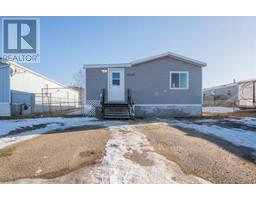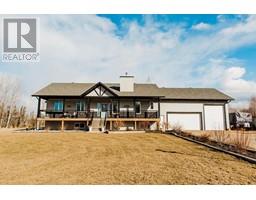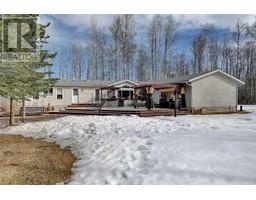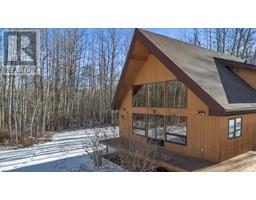11B Ferns Grove, Grovedale, Alberta, CA
Address: 11B Ferns Grove, Grovedale, Alberta
Summary Report Property
- MKT IDA2097221
- Building TypeManufactured Home/Mobile
- Property TypeSingle Family
- StatusBuy
- Added20 weeks ago
- Bedrooms5
- Bathrooms3
- Area2168 sq. ft.
- DirectionNo Data
- Added On08 Dec 2023
Property Overview
AFFORDABLE ACREAGE JUST MINUTES FROM GRANDE PRAIRIE , LOCATED IN GROVEDALE! This massive 2167sqft 5 Bed 2.5 Bath updated home with detached 23.6x20 double car garage and guest house will be sure to please! Also Pavement almost right to your front door! As you enter your new acreage home you will appreciate the sheer size it boasts, with a spacious entry way with fresh paint and brand new vinyl plank flooring throughout. Living room is a good size , and complimented by a real wood fireplace, great for our long winters. Kitchen has ample cabinet + counter space, popular kitchen island with updated appliances. Dining is grand allowing for a dining table of any size for all occasions. Just off the dining/living room is the spacious master bedroom with full en-suite including corner jet tub, and shower. Beside it is laundry room with a half bath, great for guests use when visiting. Making our way to the other end of the home you will find four massive bedrooms, and another full bathroom. Making our way outside you will find the guest house, which could be converted into future suite for rental investment purposes or rig up as movie theatre room, music room, man/woman cave or whatever your heart desires. Yard is fully fenced , which is wonderful for the pets, as well as detached garage, fire pit area and shed for storage, and coverall building for extra storage/parking as well. Book your viewing today off this well cared for, and updated affordable acreage. (id:51532)
Tags
| Property Summary |
|---|
| Building |
|---|
| Land |
|---|
| Level | Rooms | Dimensions |
|---|---|---|
| Main level | Primary Bedroom | 14.08 Ft x 15.75 Ft |
| 3pc Bathroom | 9.42 Ft x 5.08 Ft | |
| 2pc Bathroom | 5.08 Ft x 4.83 Ft | |
| Bedroom | 14.17 Ft x 10.67 Ft | |
| Bedroom | 10.58 Ft x 11.42 Ft | |
| Bedroom | 10.58 Ft x 12.92 Ft | |
| Bedroom | 14.17 Ft x 10.58 Ft | |
| 4pc Bathroom | 14.17 Ft x 8.00 Ft |
| Features | |||||
|---|---|---|---|---|---|
| See remarks | Other | No Smoking Home | |||
| Detached Garage(2) | Washer | Refrigerator | |||
| Dishwasher | Stove | Dryer | |||
| Microwave | None | ||||






































