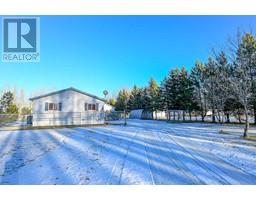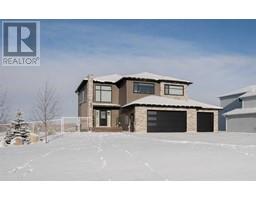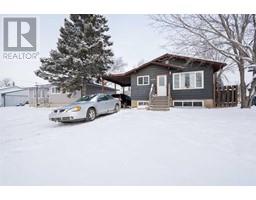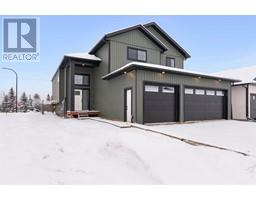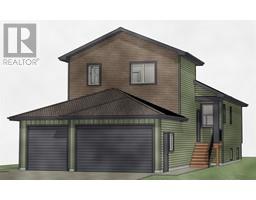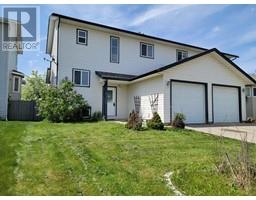12229 97A Street Crystal Ridge, Grande Prairie, Alberta, CA
Address: 12229 97A Street, Grande Prairie, Alberta
Summary Report Property
- MKT IDA2107925
- Building TypeManufactured Home/Mobile
- Property TypeSingle Family
- StatusBuy
- Added10 weeks ago
- Bedrooms2
- Bathrooms2
- Area1410 sq. ft.
- DirectionNo Data
- Added On15 Feb 2024
Property Overview
THIS HOME AS IT ALL- OWNED LOT - LOW PROPERTY TAXES - BIG LOT- TRIPLE PARKING DRIVEWAY THAT CAN FIT AN RV! Enter into home ownership today at an affordable price, with this updated home! Situated in Crystal Ridge subdivision with in walking distance to numerous amenities , public transit, park and Crystal Park School. As you enter your new home you will appreciate the massive mudroom that welcomes you, nice for hanging up of work wear, jackets, boots/shoes or making it into your own workshop space. Making our way inside you will find massive bedroom that could be converted back into original lay out of two bedrooms, and a full bathroom. Living room is grand, and flows into the open concept kitchen and dining. Kitchen has no lack of counter + cabinet space. Dining room allows for a table of any size for any occasion. Master bedroom allows for king size bed no problem, and complimented by walk in closet and full en-suite. Outside the master bedroom in its own room you will find the laundry room complimented by popular laundry room sink. Backyard is huge and fully fenced , great for entertaining and all the activities your heart desires. Some recent upgrades include the following shingles (2018), HWT(2017),Chimney(2018) and flooring and paint. Book your viewing today , as pictures do not do this home justice! (id:51532)
Tags
| Property Summary |
|---|
| Building |
|---|
| Land |
|---|
| Level | Rooms | Dimensions |
|---|---|---|
| Main level | Bedroom | 10.00 Ft x 19.33 Ft |
| 3pc Bathroom | 5.00 Ft x 8.50 Ft | |
| 3pc Bathroom | 4.67 Ft x 7.58 Ft | |
| Unknown | Primary Bedroom | 12.08 Ft x 14.50 Ft |
| Features | |||||
|---|---|---|---|---|---|
| No Smoking Home | Parking Pad | Washer | |||
| Refrigerator | Dishwasher | Stove | |||
| Dryer | Microwave Range Hood Combo | None | |||























