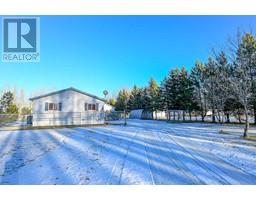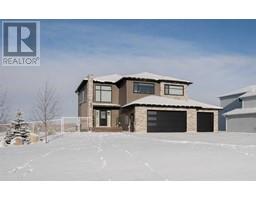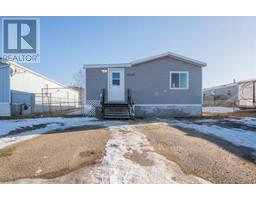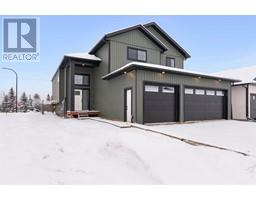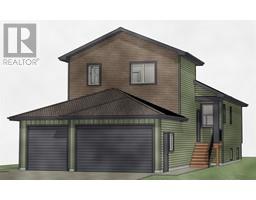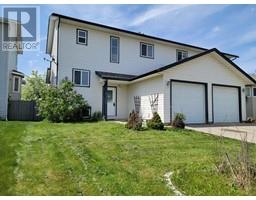10120 110 Avenue Avondale, Grande Prairie, Alberta, CA
Address: 10120 110 Avenue, Grande Prairie, Alberta
Summary Report Property
- MKT IDA2102763
- Building TypeHouse
- Property TypeSingle Family
- StatusBuy
- Added14 weeks ago
- Bedrooms5
- Bathrooms2
- Area959 sq. ft.
- DirectionNo Data
- Added On21 Jan 2024
Property Overview
Are you looking for an affordable home with a garage? Well this is the one for you! This 5 Bed 2 Bath home has had recent upgrades over the years including roof, windows and some cosmetic face lift items like kitchen counter tops, paint and some flooring. Situated conveniently in Avondale Subdivision which is close to numerous amenities including the New Composite Highschool, Grande Prairie Regional Hospital, Grande Prairie Mall, Elementary Schools, And Several Shopping Centers. Main floor of this raised bungalow style home consists of three good sized bedrooms, full bathroom, generous sized kitchen with adequate counter + cabinet space, dining room and living room compliment by gas fireplace for our long winter months. Let's make our way down to the basement which hosts a separate suite with its own entrance, including full kitchen, two bedrooms and a full bathroom. Driveway is large enough to handle RV parking or good amount of vehicle parking, with a carport nice for keeping snow off your vehicle's. Back yard is partially fenced with rear alley access with your massive double car detached garage. So whether you are looking to break into the housing market with an affordable home with a garage, and having the potential to rent out basement to cover portion of your mortgage, or adding another rental property to your growing rental portfolio this home will be sure to please. ( NOTE Property is currently rented, if you wish to keep current tenants and work out new leases it could be discussed; OR negotiate having property vacant for possession date for you to move in!) (id:51532)
Tags
| Property Summary |
|---|
| Building |
|---|
| Land |
|---|
| Level | Rooms | Dimensions |
|---|---|---|
| Lower level | 3pc Bathroom | 1.00 Ft x 1.00 Ft |
| Bedroom | 1.08 Ft x 1.08 Ft | |
| Bedroom | 1.08 Ft x 1.08 Ft | |
| Main level | Primary Bedroom | 1.00 Ft x 1.00 Ft |
| 3pc Bathroom | 1.00 Ft x 1.00 Ft | |
| Bedroom | 1.00 Ft x 1.00 Ft | |
| Bedroom | 1.00 Ft x 1.00 Ft |
| Features | |||||
|---|---|---|---|---|---|
| See remarks | Back lane | PVC window | |||
| No Smoking Home | Carport | Detached Garage(2) | |||
| Separate entrance | Suite | None | |||















