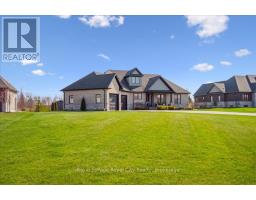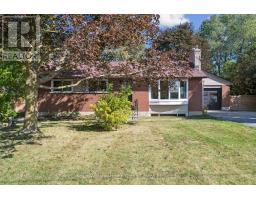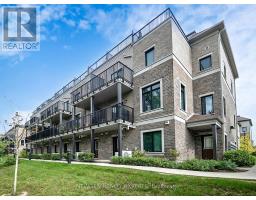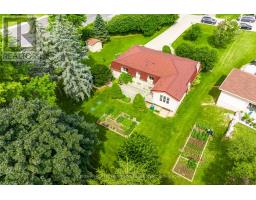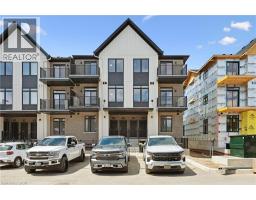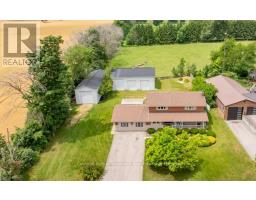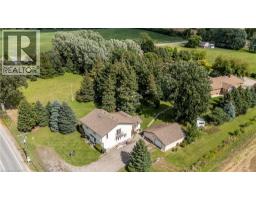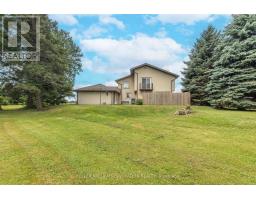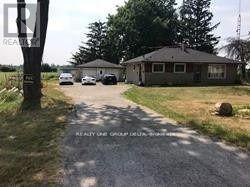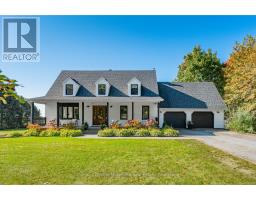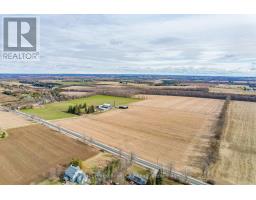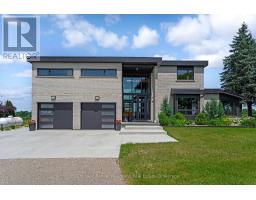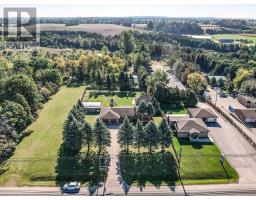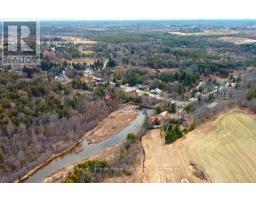5601 FIFTH LINE, Guelph/Eramosa, Ontario, CA
Address: 5601 FIFTH LINE, Guelph/Eramosa, Ontario
Summary Report Property
- MKT IDX12403318
- Building TypeHouse
- Property TypeSingle Family
- StatusBuy
- Added1 weeks ago
- Bedrooms7
- Bathrooms5
- Area3500 sq. ft.
- DirectionNo Data
- Added On15 Oct 2025
Property Overview
A rare opportunity to own a unique multi-residence property in the peaceful countryside of Guelph/Eramosa. Situated on a beautiful lot, this property features two separate homes, attached at the garage and offering incredible versatility for multi-generational living, rental income, or investment. Main Residence: Spacious 4-bedroom home, thoughtfully designed with bright principal rooms, ample living space, and plenty of charm. Second Residence: A comfortable 3-bedroom home, perfect for extended family, guests, or generating additional income. Both homes are set in a private, scenic location while still being close to Guelph, Fergus, and major commuter routes. This one-of-a-kind property combines the best of rural living with modern convenience ideal for families, investors, or anyone seeking space and flexibility. ** This is a linked property.** (id:51532)
Tags
| Property Summary |
|---|
| Building |
|---|
| Land |
|---|
| Level | Rooms | Dimensions |
|---|---|---|
| Second level | Bedroom 4 | 3.58 m x 2.74 m |
| Bedroom | 3.73 m x 3.71 m | |
| Bedroom 2 | 3.45 m x 3 m | |
| Bedroom 3 | 3.12 m x 3 m | |
| Bedroom | 3.94 m x 3.91 m | |
| Bedroom 2 | 4.24 m x 3 m | |
| Bedroom 3 | 3.84 m x 2.52 m | |
| Basement | Kitchen | 8.97 m x 7.32 m |
| Recreational, Games room | 7.8 m x 7.49 m | |
| Main level | Living room | 3.99 m x 3.96 m |
| Kitchen | 4.82 m x 3.91 m | |
| Living room | 7.59 m x 3.89 m | |
| Laundry room | 3.48 m x 2.59 m | |
| Kitchen | 4.44 m x 3.48 m | |
| Dining room | 3.99 m x 3.07 m | |
| Family room | 7.49 m x 4.29 m | |
| Mud room | 2.9 m x 2.24 m | |
| Foyer | 3.86 m x 2.26 m |
| Features | |||||
|---|---|---|---|---|---|
| Sloping | Sump Pump | Attached Garage | |||
| Garage | Inside Entry | Water Heater | |||
| Central Vacuum | Garage door opener remote(s) | Dishwasher | |||
| Dryer | Stove | Washer | |||
| Window Coverings | Two Refrigerators | Central air conditioning | |||
| Fireplace(s) | Separate Electricity Meters | Separate Heating Controls | |||


























