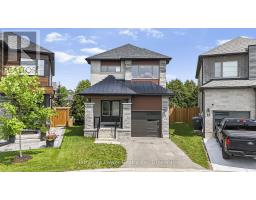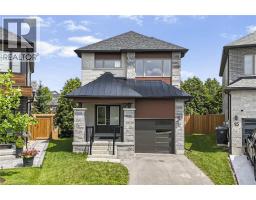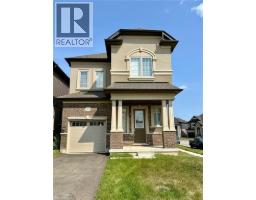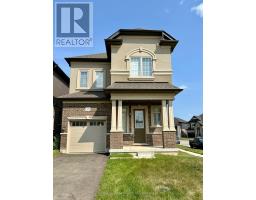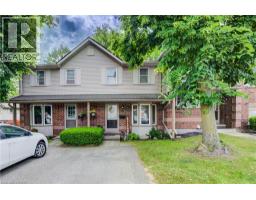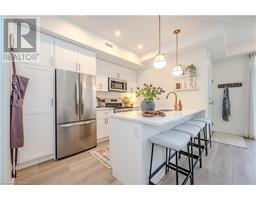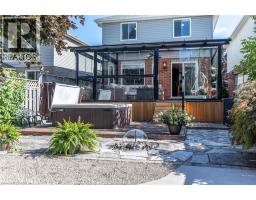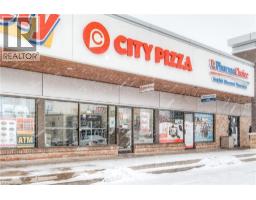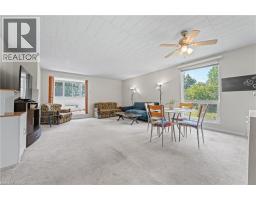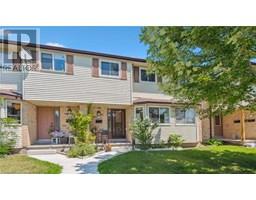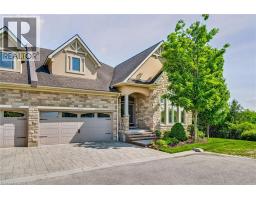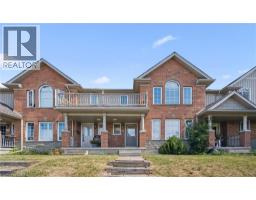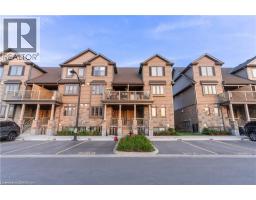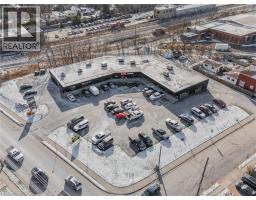113 DALLAN Drive 18 - Pineridge/Westminster Woods, Guelph, Ontario, CA
Address: 113 DALLAN Drive, Guelph, Ontario
Summary Report Property
- MKT ID40768399
- Building TypeHouse
- Property TypeSingle Family
- StatusBuy
- Added1 weeks ago
- Bedrooms5
- Bathrooms3
- Area3293 sq. ft.
- DirectionNo Data
- Added On10 Sep 2025
Property Overview
LEGAL BASEMENT Welcome to this bright and spacious 3+2-bedroom, 3.5-bathroom single-family home offering over 3,200 sqft of living space in one of the most desirable south-end neighborhoods. Designed for modern living, this home is carpet free on all levels and features an open-concept main floor with hardwood stairs, abundant natural light, and a great room highlighted by a fireplace. Upstairs includes a primary suite with walk-in closet and 3-piece ensuite, two generously sized bedrooms, a 4-piece main bath, and a large sun-filled family room with an additional fireplace. The finished basement showcases a legal accessory apartment complete with a separate entrance and its own laundry, making it ideal for rental income or extended family living. Conveniently close to shopping, schools, and all south-end amenities with quick access to Highway 401, this home truly has it all. Book your private showing today! (id:51532)
Tags
| Property Summary |
|---|
| Building |
|---|
| Land |
|---|
| Level | Rooms | Dimensions |
|---|---|---|
| Second level | 4pc Bathroom | Measurements not available |
| Bedroom | 11'1'' x 10'11'' | |
| Bedroom | 11'1'' x 10'11'' | |
| Full bathroom | Measurements not available | |
| Primary Bedroom | 17'9'' x 14'3'' | |
| Family room | 23'6'' x 17'8'' | |
| Basement | 4pc Bathroom | Measurements not available |
| Bedroom | 10'9'' x 11'2'' | |
| Bedroom | 10'9'' x 11'4'' | |
| Living room | 10'9'' x 10'2'' | |
| Eat in kitchen | 10'9'' x 12'1'' | |
| Main level | Great room | 22'8'' x 13'0'' |
| Kitchen | 11'7'' x 11'11'' | |
| Dining room | 11'2'' x 12'5'' |
| Features | |||||
|---|---|---|---|---|---|
| Southern exposure | Conservation/green belt | Paved driveway | |||
| Sump Pump | Automatic Garage Door Opener | Attached Garage | |||
| Central Vacuum - Roughed In | Dishwasher | Dryer | |||
| Stove | Water softener | Washer | |||
| Hood Fan | Window Coverings | Garage door opener | |||
| Central air conditioning | |||||




















































