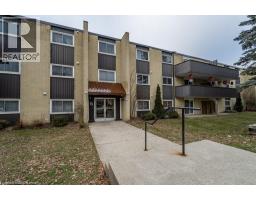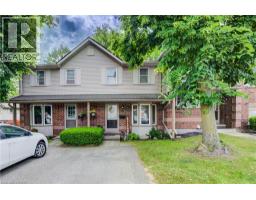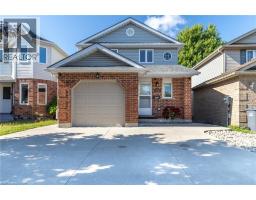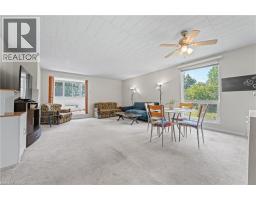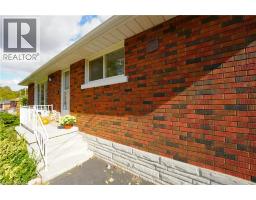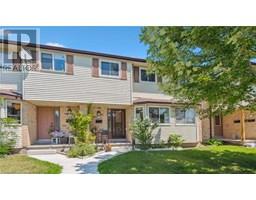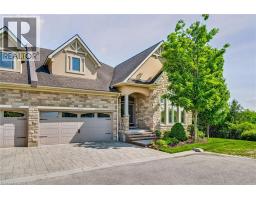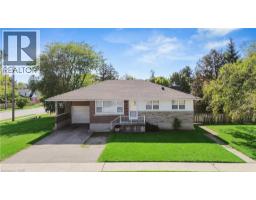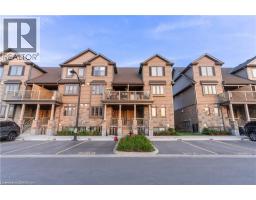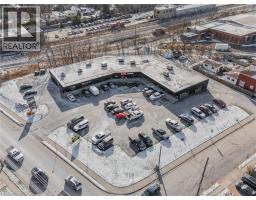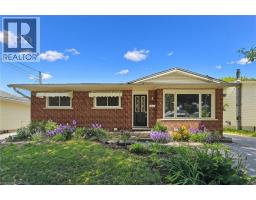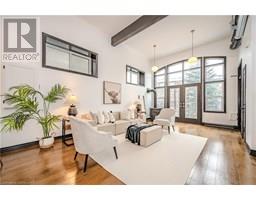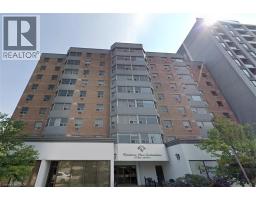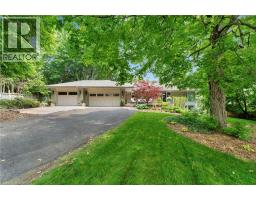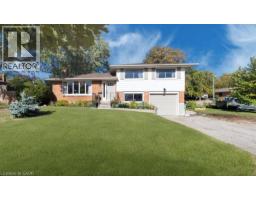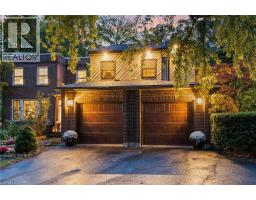543 VICTORIA Road N 10 - Victoria North, Guelph, Ontario, CA
Address: 543 VICTORIA Road N, Guelph, Ontario
Summary Report Property
- MKT ID40761365
- Building TypeRow / Townhouse
- Property TypeSingle Family
- StatusBuy
- Added7 weeks ago
- Bedrooms3
- Bathrooms3
- Area2165 sq. ft.
- DirectionNo Data
- Added On21 Aug 2025
Property Overview
Discover this stylish 3-bedroom, 3-bathroom freehold townhome in Guelph’s desirable North End, offering over 2,000 sq. ft. of modern living space with no condo fees! The open-concept main floor features a bright living room, spacious dining area, and a modern eat-in kitchen with brand-new stainless steel appliances and a breakfast bar. A convenient 2-piece powder room completes the level. Upstairs, enjoy a primary suite with double closets and a 4-piece ensuite, two additional bedrooms, a 4-piece main bathroom, and upper-level laundry. The fully finished basement includes ample storage, space for a potential 4th bedroom, and a bathroom rough-in. Outside, relax in your private, fully fenced backyard with a large deck & shed. The front entrance has a nice covered porch! With parking for two vehicles via a convenient rear laneway, this home is steps from Guelph Lake, Royal Recreation Trail, top-rated schools, shopping, and commuter routes. Recent upgrades include brand new Stainless Steel Kitchen Appliances, Furnace and A/C in 2024, roof 2018, and an owned hot water heater. (id:51532)
Tags
| Property Summary |
|---|
| Building |
|---|
| Land |
|---|
| Level | Rooms | Dimensions |
|---|---|---|
| Second level | 4pc Bathroom | 7'5'' x 5'5'' |
| Bedroom | 9'11'' x 9'1'' | |
| Bedroom | 9'5'' x 10'4'' | |
| Full bathroom | 7'3'' x 7'9'' | |
| Primary Bedroom | 12'4'' x 15'4'' | |
| Basement | Utility room | 8'4'' x 8'7'' |
| Storage | 7'9'' x 7'8'' | |
| Den | 11'7'' x 11'6'' | |
| Recreation room | 16'0'' x 21'2'' | |
| Cold room | 6'10'' x 6'0'' | |
| Main level | 2pc Bathroom | 2'10'' x 6'10'' |
| Living room | 12'5'' x 19'7'' | |
| Dining room | 10'10'' x 13'3'' | |
| Kitchen | 8'5'' x 14'7'' |
| Features | |||||
|---|---|---|---|---|---|
| Southern exposure | Paved driveway | Recreational | |||
| Central Vacuum | Dishwasher | Dryer | |||
| Refrigerator | Stove | Water softener | |||
| Washer | Hood Fan | Central air conditioning | |||


















































