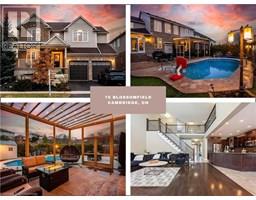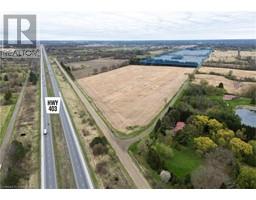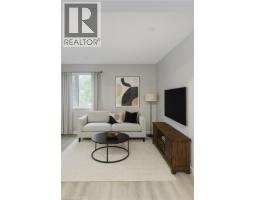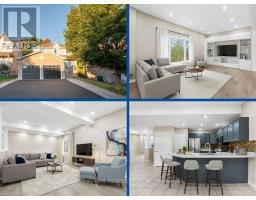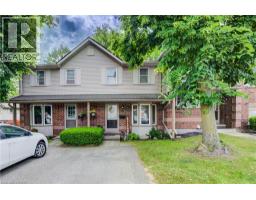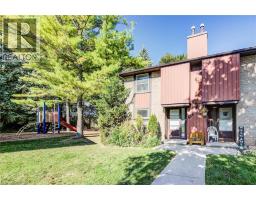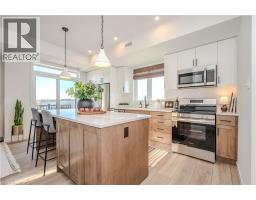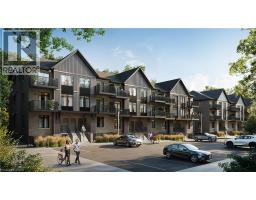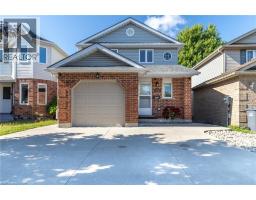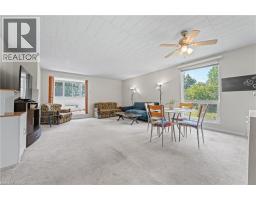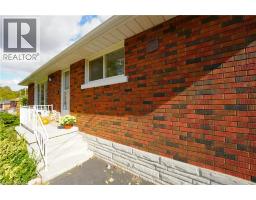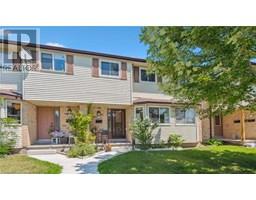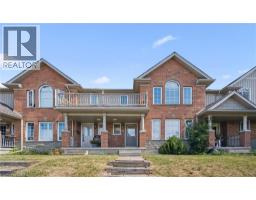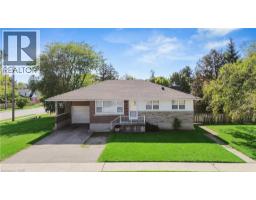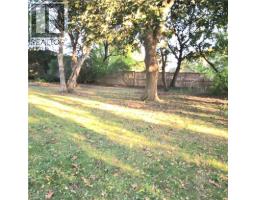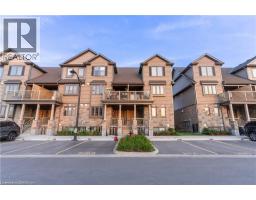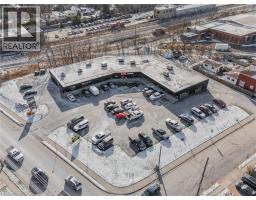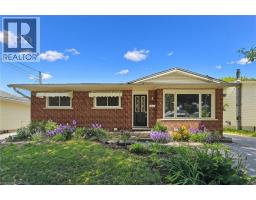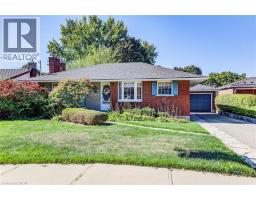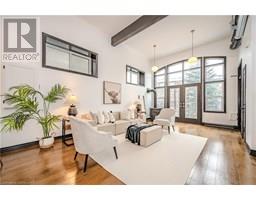155 ELMIRA Road N 8 - Willow West/Sugarbush/West Acres, Guelph, Ontario, CA
Address: 155 ELMIRA Road N, Guelph, Ontario
Summary Report Property
- MKT ID40776522
- Building TypeHouse
- Property TypeSingle Family
- StatusBuy
- Added2 days ago
- Bedrooms6
- Bathrooms4
- Area3170 sq. ft.
- DirectionNo Data
- Added On12 Oct 2025
Property Overview
Exceptional opportunity to own a fully updated, purpose-built legal duplex with over 3,100 sq. ft. of finished living space (2,254 sq. ft. above grade + 916 sq. ft. lower level). Each unit features its own entrance, garage, driveway, deck, furnace, hydro meter, hot water tank, and laundry. The freshly painted main unit spans two levels with 4 spacious bedrooms, 2.5 baths, an open-concept kitchen and family room with walkout to a private deck, plus a large primary suite with walk-in closet and ensuite. The upper level also includes a full bath and laundry. The bright lower-level unit comes with 2 large bedrooms, oversized windows, open living/kitchen area, its own laundry, a 4-piece bath with ensuite privilege, and a large cold cellar. Parking for 6 cars (2 garages + 4 driveway). Ideal for investors, multigenerational living, or live-in/rent-out flexibility in a high-demand area. Photos have been virtually staged (id:51532)
Tags
| Property Summary |
|---|
| Building |
|---|
| Land |
|---|
| Level | Rooms | Dimensions |
|---|---|---|
| Second level | 4pc Bathroom | Measurements not available |
| Laundry room | Measurements not available | |
| 3pc Bathroom | Measurements not available | |
| Primary Bedroom | 17'7'' x 12'0'' | |
| Bedroom | 10'11'' x 10'4'' | |
| Bedroom | 12'0'' x 9'11'' | |
| Bedroom | 12'0'' x 11'2'' | |
| Basement | 4pc Bathroom | Measurements not available |
| Primary Bedroom | 12'9'' x 11'0'' | |
| Kitchen | 14'8'' x 13'10'' | |
| Living room | 17'6'' x 16'0'' | |
| Bedroom | 11'1'' x 10'5'' | |
| Laundry room | Measurements not available | |
| Main level | Utility room | Measurements not available |
| 2pc Bathroom | Measurements not available | |
| Living room | 20'3'' x 12'8'' | |
| Family room | 18'4'' x 11'6'' | |
| Kitchen | 19'4'' x 11'11'' |
| Features | |||||
|---|---|---|---|---|---|
| Paved driveway | Attached Garage | Dishwasher | |||
| Dryer | Refrigerator | Stove | |||
| Washer | Microwave Built-in | None | |||










































