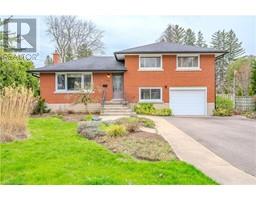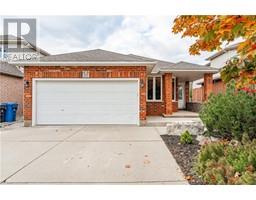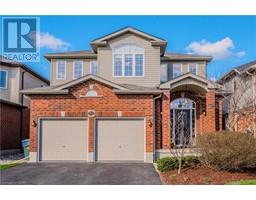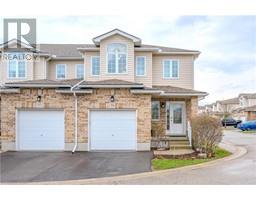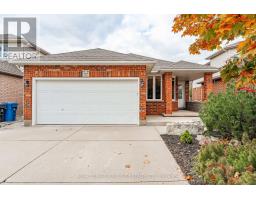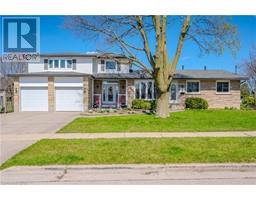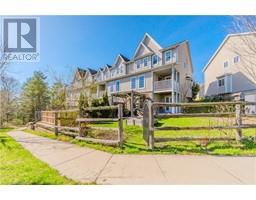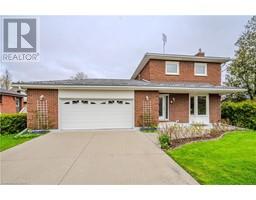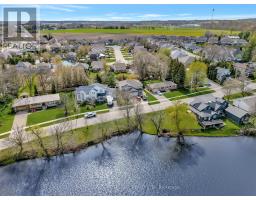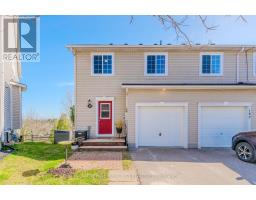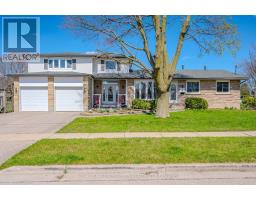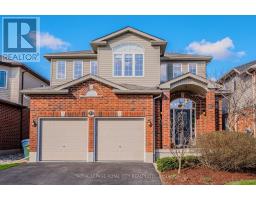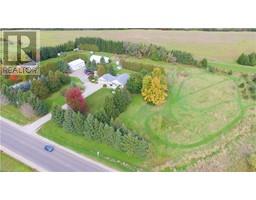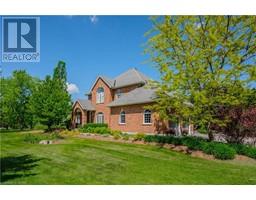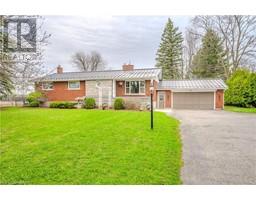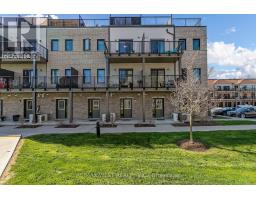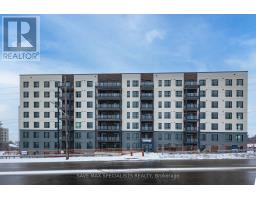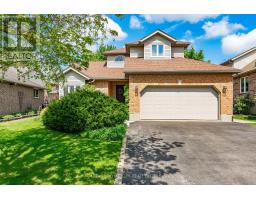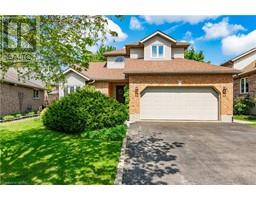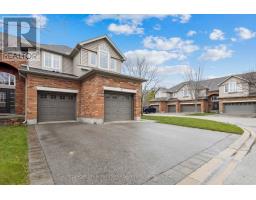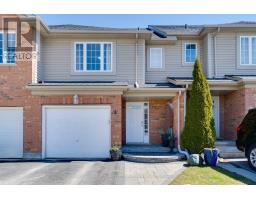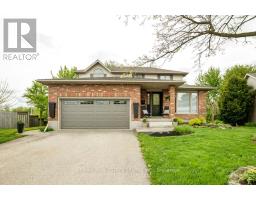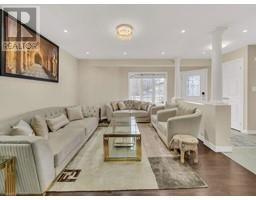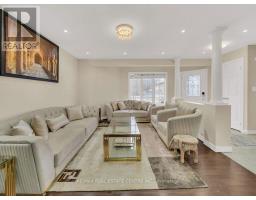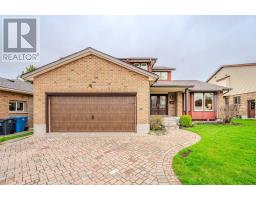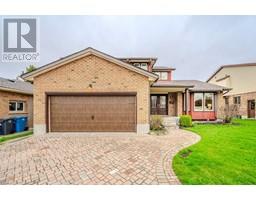21 KORTRIGHT Road E 14 - Kortright East, Guelph, Ontario, CA
Address: 21 KORTRIGHT Road E, Guelph, Ontario
Summary Report Property
- MKT ID40566545
- Building TypeHouse
- Property TypeSingle Family
- StatusBuy
- Added2 weeks ago
- Bedrooms4
- Bathrooms4
- Area2989 sq. ft.
- DirectionNo Data
- Added On02 May 2024
Property Overview
Welcome to your own private oasis in a perfect location. This beautifully appointed 4-bedroom home has everything you've been looking for and more. The meticulously maintained front yard is inviting from the moment you arrive. With a semi-open concept main floor that offers an excellent work-from-home and entertaining floor plan. Complimenting the design you have amazing functionality with the oversized main floor laundry and heated double-car garage. The kitchen has been tastefully updated with classic yet contemporary colour selections. Leading you to what is one of the prettiest backyards you will find. The spacious deck is perfect for entertaining and enjoying a meal al fresco. The lower patio and gorgeous inground pool. Although you are in the heart of the Kortright East subdivision you feel secluded in this amazingly designed private space. The second floor offers 4 spacious bedrooms, an updated main bathroom and a private en-suite. New carpeting throughout the second floor and stairs. The basement is fully finished with a cute wet bar, an amazing rec room and 2 other great spaces that can easily be used for a home gym, office, and hobby rooms. The possibilities are endless and this is the opportunity you've been waiting for don't miss out. (id:51532)
Tags
| Property Summary |
|---|
| Building |
|---|
| Land |
|---|
| Level | Rooms | Dimensions |
|---|---|---|
| Second level | Full bathroom | Measurements not available |
| 4pc Bathroom | Measurements not available | |
| Primary Bedroom | 11'2'' x 14'1'' | |
| Bedroom | 13'5'' x 10'6'' | |
| Bedroom | 11'1'' x 10'7'' | |
| Bedroom | 10'5'' x 10'5'' | |
| Basement | 3pc Bathroom | Measurements not available |
| Other | 11'6'' x 8'10'' | |
| Office | 9'5'' x 10'9'' | |
| Office | 17'3'' x 11'0'' | |
| Dining room | 10'1'' x 7'10'' | |
| Recreation room | 21'2'' x 20'0'' | |
| Main level | Living room | 10'9'' x 17'7'' |
| Laundry room | 13'2'' x 8'8'' | |
| Kitchen | 9'10'' x 11'7'' | |
| Foyer | 6'5'' x 7'3'' | |
| Family room | 10'10'' x 15'10'' | |
| Dining room | 10'2'' x 11'11'' | |
| Breakfast | 9'10'' x 8'9'' | |
| 2pc Bathroom | Measurements not available |
| Features | |||||
|---|---|---|---|---|---|
| Wet bar | Skylight | Automatic Garage Door Opener | |||
| Attached Garage | Dishwasher | Dryer | |||
| Microwave | Refrigerator | Water meter | |||
| Water softener | Wet Bar | Washer | |||
| Range - Gas | Microwave Built-in | Gas stove(s) | |||
| Window Coverings | Garage door opener | Central air conditioning | |||




















































