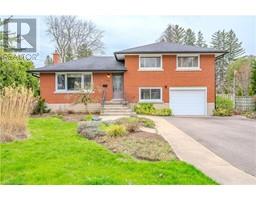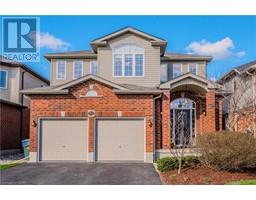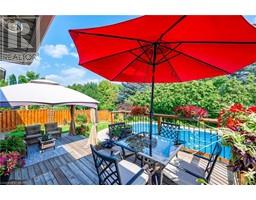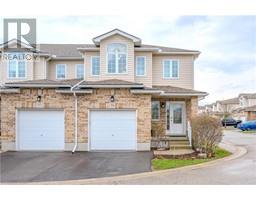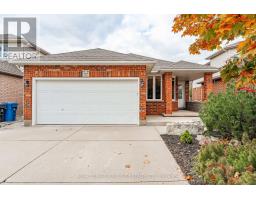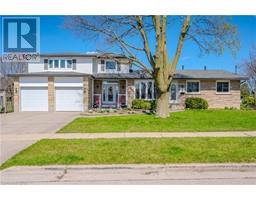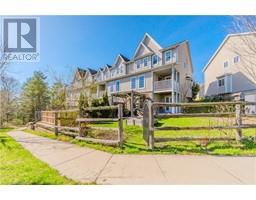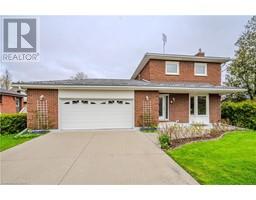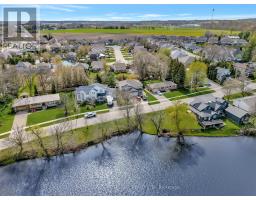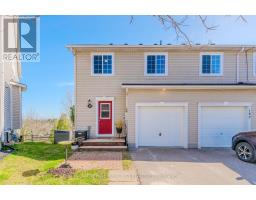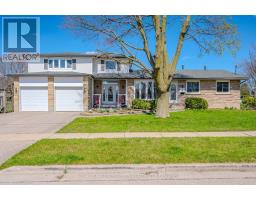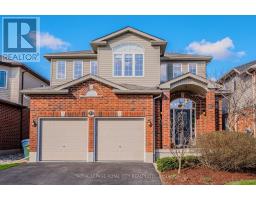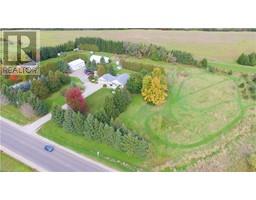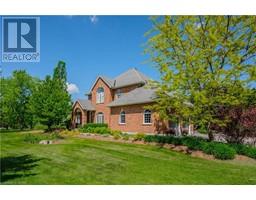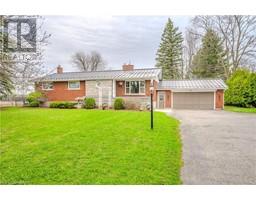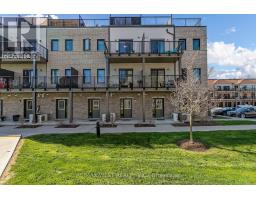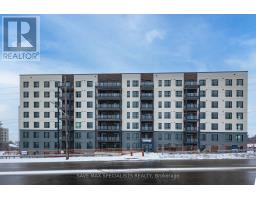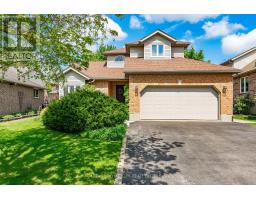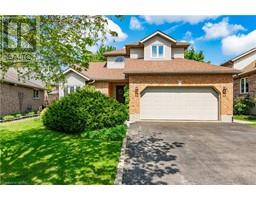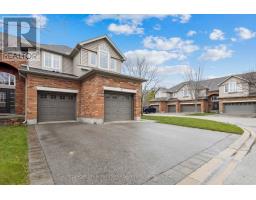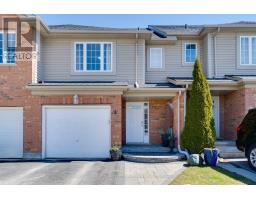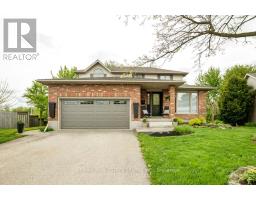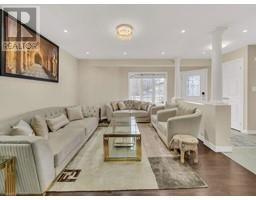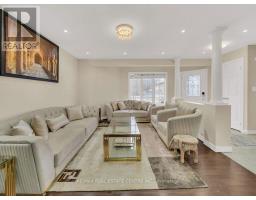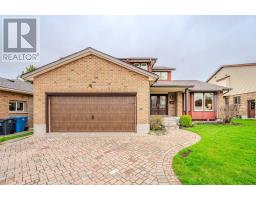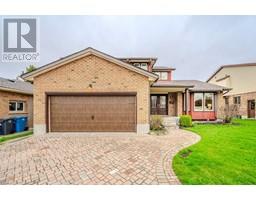57 MOFFATT Lane 17 - Clairfields/Hanlon Business Park, Guelph, Ontario, CA
Address: 57 MOFFATT Lane, Guelph, Ontario
Summary Report Property
- MKT ID40581954
- Building TypeHouse
- Property TypeSingle Family
- StatusBuy
- Added2 weeks ago
- Bedrooms4
- Bathrooms4
- Area2466 sq. ft.
- DirectionNo Data
- Added On02 May 2024
Property Overview
Welcome to this stunning bungalow in the highly sought-after south end of the city. Step inside, and you'll be greeted by a harmonious blend of contemporary design and thoughtful functionality. Every inch of this home has been meticulously renovated, ensuring it's ready for you to move in and add your personal touch with a neutral decor palette. This property has undergone a top to-bottom renovation, leaving no detail overlooked, including a legal 1-bedroom apartment. The desirable south end of Guelph offers a peaceful and family friendly environment while being conveniently close to all amenities, including schools, parks, shopping, and transportation. Whether you plan to reside here or rent out the accessory apartment, this property is ready for action and waiting for your personalization. The driveway offers ample parking space for you and your tenants. 57 Moffatt Lane is more than just a home; it's a promising investment in your future. This beautifully renovated bungalow in this prime south end location is a rare gem. Don't miss the chance to make it yours. (id:51532)
Tags
| Property Summary |
|---|
| Building |
|---|
| Land |
|---|
| Level | Rooms | Dimensions |
|---|---|---|
| Basement | Utility room | 10'2'' x 5'8'' |
| Recreation room | 11'10'' x 9'11'' | |
| Office | 7'11'' x 9'11'' | |
| Kitchen | 9'1'' x 9'10'' | |
| Family room | 13'2'' x 14'6'' | |
| Cold room | 4'4'' x 12'4'' | |
| Bedroom | 9'11'' x 11'11'' | |
| Bedroom | 14'6'' x 8'11'' | |
| 4pc Bathroom | Measurements not available | |
| 3pc Bathroom | Measurements not available | |
| Main level | Living room | 18'4'' x 18'8'' |
| Laundry room | 11'2'' x 8'11'' | |
| Kitchen | 13'10'' x 12'9'' | |
| Dining room | 8'10'' x 12'2'' | |
| Primary Bedroom | 15'8'' x 13'2'' | |
| Bedroom | 11'1'' x 8'11'' | |
| 4pc Bathroom | Measurements not available | |
| Full bathroom | Measurements not available |
| Features | |||||
|---|---|---|---|---|---|
| Sump Pump | Automatic Garage Door Opener | Attached Garage | |||
| Central Vacuum - Roughed In | Dishwasher | Dryer | |||
| Refrigerator | Water purifier | Washer | |||
| Hood Fan | Window Coverings | Garage door opener | |||
| Central air conditioning | |||||




















































