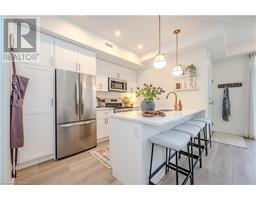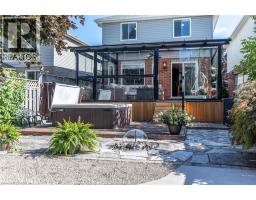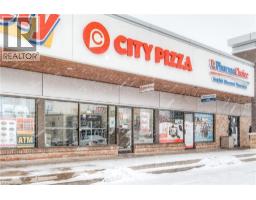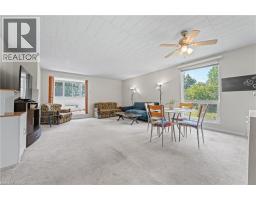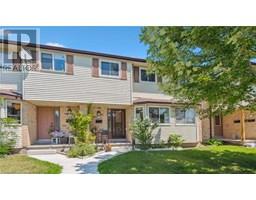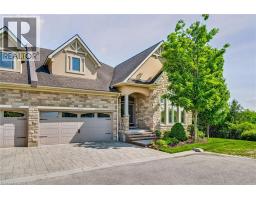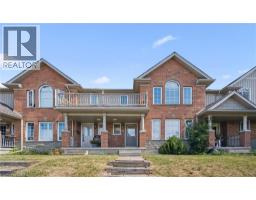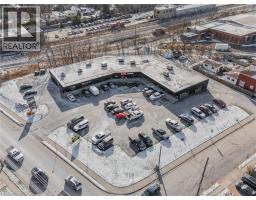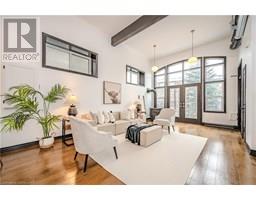269 GOODWIN Drive 18 - Pineridge/Westminster Woods, Guelph, Ontario, CA
Address: 269 GOODWIN Drive, Guelph, Ontario
Summary Report Property
- MKT ID40746871
- Building TypeHouse
- Property TypeSingle Family
- StatusBuy
- Added7 weeks ago
- Bedrooms3
- Bathrooms4
- Area1840 sq. ft.
- DirectionNo Data
- Added On12 Jul 2025
Property Overview
Beautiful Upgraded Double Car Garage Detached 2 Storey House Built In 2013 Which Is Located South Of Guelph. Main Floor Has: Huge Open Concept Kitchen With Breakfast Bar And Island, Lots Of Cabinets Stainless Steel Appliances, Huge Living Room With Hardwood Flooring And Fireplace, Sliders From The Dining Rom Lead Out To A Private Deck 2 Piece Bathroom. Second Floor Has: 3 Decent Sized Bedrooms, Master Bedroom Has Ensuite Bathroom With Jacuzzi Tub And Walk In Closet, Another 4-Pce Bathroom. Basement Has: Finished Basement Offers Living Space With An Open Concept Recreation Room ,Gas Fireplace, Large Windows And Additional Storage 4-Pce Bathroom. The House Is Surrounded By Nature, School, Library, Shopping, Restaurant And Rec. Centre. Dont Miss Your Chance To This Amazing House. (id:51532)
Tags
| Property Summary |
|---|
| Building |
|---|
| Land |
|---|
| Level | Rooms | Dimensions |
|---|---|---|
| Second level | 4pc Bathroom | Measurements not available |
| Bedroom | 11'7'' x 11'0'' | |
| Bedroom | 11'6'' x 12'0'' | |
| 4pc Bathroom | Measurements not available | |
| Primary Bedroom | 13'7'' x 16'5'' | |
| Basement | 4pc Bathroom | Measurements not available |
| Utility room | 8'6'' x 5'5'' | |
| Recreation room | 22'5'' x 18'5'' | |
| Main level | 2pc Bathroom | Measurements not available |
| Living room | 12'6'' x 21'2'' | |
| Dining room | 9'8'' x 11'0'' | |
| Kitchen | 12'8'' x 12'6'' |
| Features | |||||
|---|---|---|---|---|---|
| Paved driveway | Sump Pump | Attached Garage | |||
| Central Vacuum - Roughed In | Dishwasher | Dryer | |||
| Refrigerator | Stove | Water softener | |||
| Washer | Central air conditioning | ||||







































