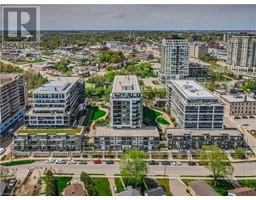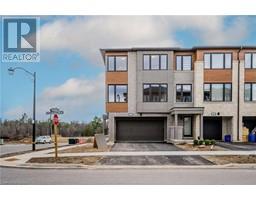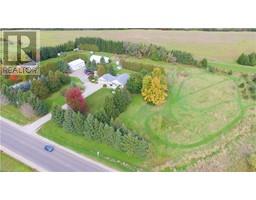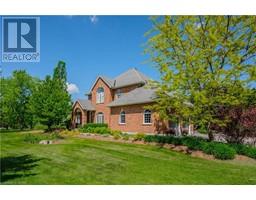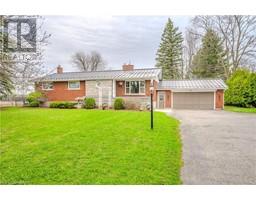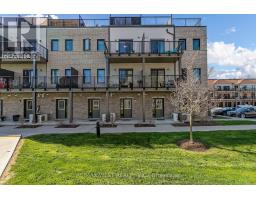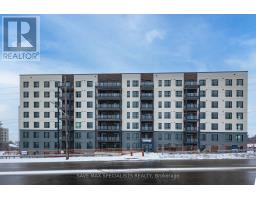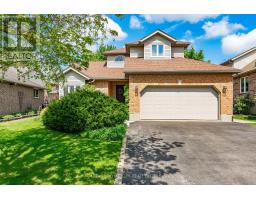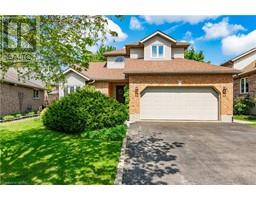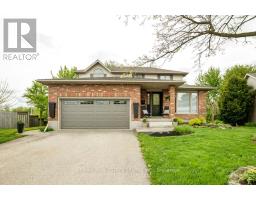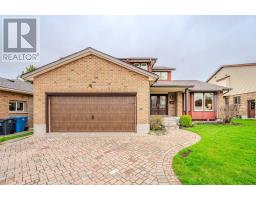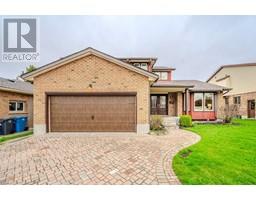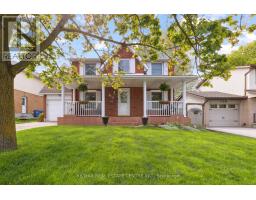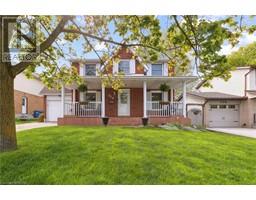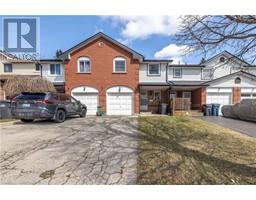37 GOODWIN Drive Unit# 304 18 - Pineridge/Westminster Woods, Guelph, Ontario, CA
Address: 37 GOODWIN Drive Unit# 304, Guelph, Ontario
Summary Report Property
- MKT ID40582460
- Building TypeApartment
- Property TypeSingle Family
- StatusBuy
- Added3 weeks ago
- Bedrooms1
- Bathrooms1
- Area592 sq. ft.
- DirectionNo Data
- Added On03 May 2024
Property Overview
Location, Location, Location! Situated in the heart of all the action in the southend, this condo offers first time buyers, investors, and downsizes the opportunity to own an affordable piece of real estate in prime location. Steps from all the major amenities like grocery stores, banks, dining, coffee shops, Shopper's Drug Mart, gyms and more. Easy commutability for those looking to reach highway 401 or 6! The unit is well looked after and features a nice open concept layout, hardwood flooring, a bright white kitchen, and in suite laundry. Westminster Woods is one of the most coveted areas of Guelph and offers highly rated schools, parks, and dozens of KMs of conservation walking trails to explore. If you're looking for an opportunity to enter the market in a prime location - here is your chance! (id:51532)
Tags
| Property Summary |
|---|
| Building |
|---|
| Land |
|---|
| Level | Rooms | Dimensions |
|---|---|---|
| Main level | 4pc Bathroom | Measurements not available |
| Living room | 11'8'' x 15'4'' | |
| Bedroom | 10'3'' x 11'8'' | |
| Kitchen | 7'7'' x 9'4'' |
| Features | |||||
|---|---|---|---|---|---|
| Balcony | Dishwasher | Dryer | |||
| Refrigerator | Stove | Washer | |||
| Central air conditioning | Party Room | ||||































