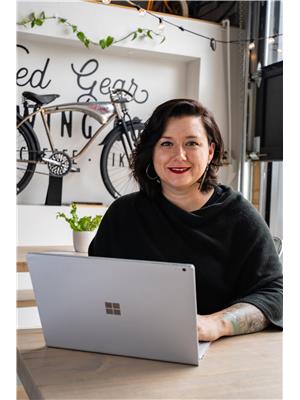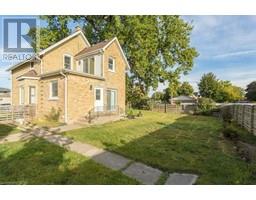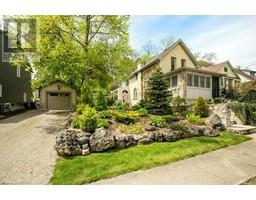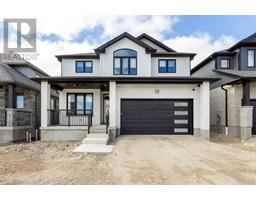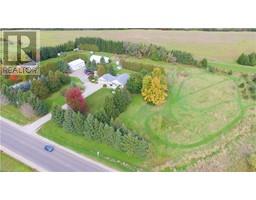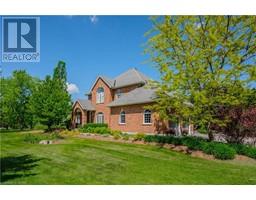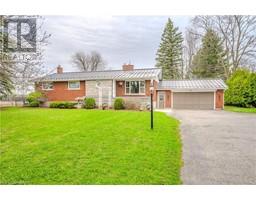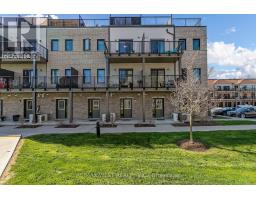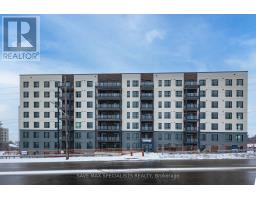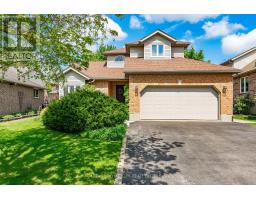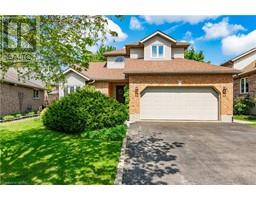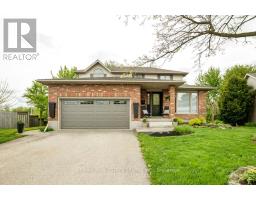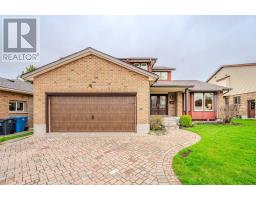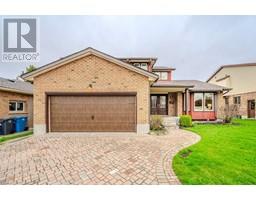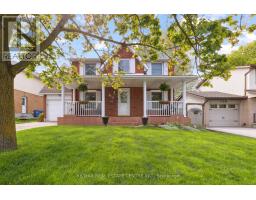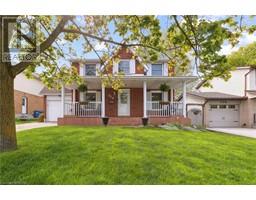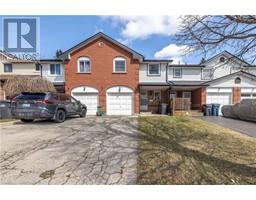448 WOOLWICH Street 2 - Exhibition Park, Guelph, Ontario, CA
Address: 448 WOOLWICH Street, Guelph, Ontario
Summary Report Property
- MKT ID40578203
- Building TypeHouse
- Property TypeSingle Family
- StatusBuy
- Added3 weeks ago
- Bedrooms4
- Bathrooms3
- Area2493 sq. ft.
- DirectionNo Data
- Added On02 May 2024
Property Overview
Lovingly & meticulously renovated, this legal two-unit property has potential for any savvy investor for AirBnB, Live & Work, Multi-generational living, or live in one unit and rent the other; this home has a ton of revenue potential. Offering 4 parking spaces on site and all-year overnight parking on Clarke, separate hydrometers, elegant century home charm, and impressive elevated finishes. This property shows pride of ownership throughout. The main floor unit boasts soaring ceilings, 2 bedrooms, 2 bathrooms, basement access with a bonus room, and ample storage. The upper unit has full access to an oversized deck perfect for entertaining, 2 bedrooms, 1 bathroom, wood floors throughout, and big bright windows in the main living area. The views from the raised deck show Victory School and Exhibition Park are just at the end of the block. Both units have ample storage, turnkey finishes, separate entrances, and laundry—within walking distance to downtown Guelph's Pubs, Restaurants, and Shopping. Get in touch for a private viewing! (id:51532)
Tags
| Property Summary |
|---|
| Building |
|---|
| Land |
|---|
| Level | Rooms | Dimensions |
|---|---|---|
| Second level | Kitchen | 12'9'' x 9'6'' |
| Primary Bedroom | 16'2'' x 9'5'' | |
| Living room | 20'6'' x 14'7'' | |
| Dining room | 13'3'' x 6'7'' | |
| Bedroom | 12'5'' x 9'1'' | |
| 5pc Bathroom | Measurements not available | |
| Main level | Bedroom | 9'11'' x 11'7'' |
| Laundry room | 10'1'' x 7'2'' | |
| Den | 19'5'' x 9'1'' | |
| Kitchen | 6'6'' x 11'0'' | |
| Living room/Dining room | 18'10'' x 13'2'' | |
| Bedroom | 9'4'' x 15'1'' | |
| 4pc Bathroom | Measurements not available | |
| 3pc Bathroom | Measurements not available |
| Features | |||||
|---|---|---|---|---|---|
| Paved driveway | None | Central air conditioning | |||





































