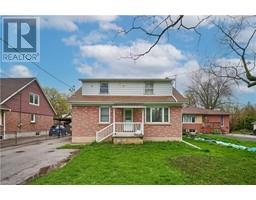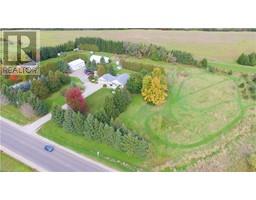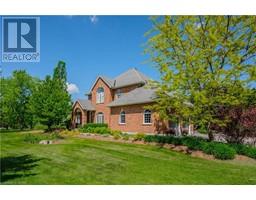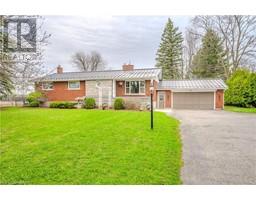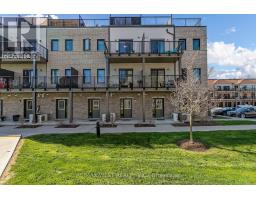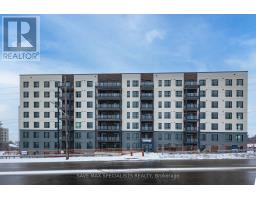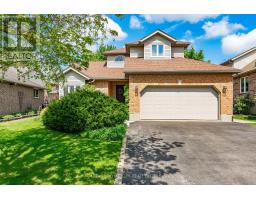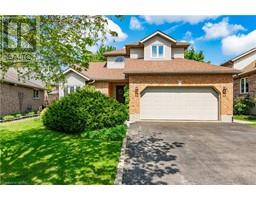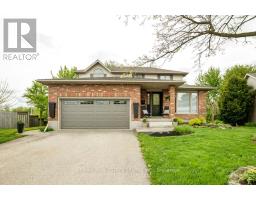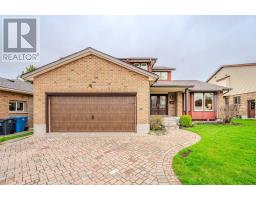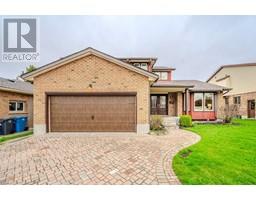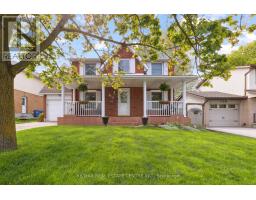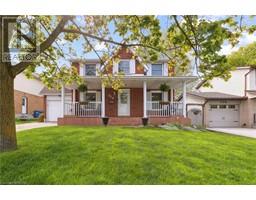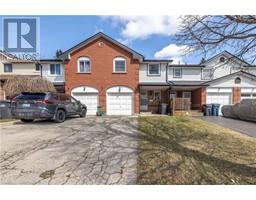47 GLENBURNIE Drive 11 - Grange Road, Guelph, Ontario, CA
Address: 47 GLENBURNIE Drive, Guelph, Ontario
Summary Report Property
- MKT ID40581250
- Building TypeHouse
- Property TypeSingle Family
- StatusBuy
- Added3 weeks ago
- Bedrooms3
- Bathrooms2
- Area1529 sq. ft.
- DirectionNo Data
- Added On02 May 2024
Property Overview
Welcome to 47 Glenburnie Drive, a delightful sidesplit nestled in a highly coveted neighborhood. This home has been lovingly maintained throughout the years, with numerous updates enhancing its charm. From the renovated kitchen and upstairs bathroom to the upgraded mechanical systems, every detail has been carefully attended to. Original hardwood flooring graces the upper levels, leading to three generously proportioned bedrooms. Ample closet space complements the modernized bathroom on the upper floor. The kitchen and dining areas offer a picturesque view of the expansive rear yard, with convenient patio doors opening onto the deck—an ideal spot for hosting summer BBQs. On the main floor, a spacious foyer greets you, leading to a versatile den and bathroom. The den, boasting a separate entrance and its own bathroom, offers endless possibilities—it could function as a home-based business, office, or even be converted into additional living space with the addition of a shower and kitchen in the basement, potentially creating an income stream. Descend to the lower level to discover ample storage space and a cozy rec room complete with a wood stove, perfect for unwinding or entertaining guests. Located on a serene street, this home provides a peaceful retreat while still being conveniently close to downtown, the hospital, schools, shopping, and more. Set within a mature neighborhood, this residence promises a lifestyle of comfort and convenience. Don't miss the opportunity to experience the allure of this exceptional property firsthand—schedule your private showing today! (id:51532)
Tags
| Property Summary |
|---|
| Building |
|---|
| Land |
|---|
| Level | Rooms | Dimensions |
|---|---|---|
| Second level | Kitchen | 11'0'' x 9'3'' |
| Dining room | 9'3'' x 8'7'' | |
| Living room | 19'7'' x 11'0'' | |
| Third level | Bedroom | 10'9'' x 9'5'' |
| Primary Bedroom | 14'4'' x 11'3'' | |
| Bedroom | 11'2'' x 10'8'' | |
| 4pc Bathroom | Measurements not available | |
| Lower level | Laundry room | 19'4'' x 8'0'' |
| Family room | 19'4'' x 10'10'' | |
| Main level | 2pc Bathroom | Measurements not available |
| Office | 15'5'' x 9'4'' | |
| Foyer | 17'0'' x 8'7'' |
| Features | |||||
|---|---|---|---|---|---|
| Paved driveway | Attached Garage | Dishwasher | |||
| Dryer | Stove | Water softener | |||
| Washer | Window Coverings | Central air conditioning | |||




















































