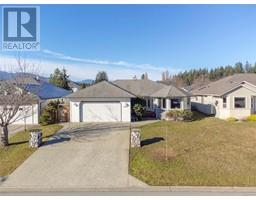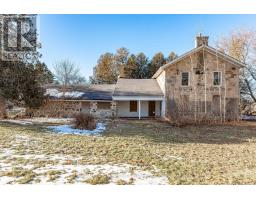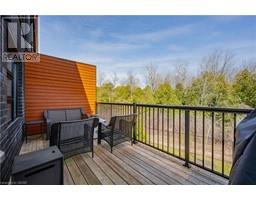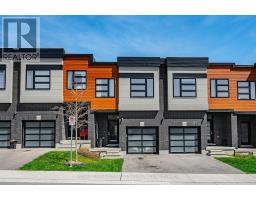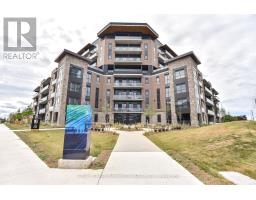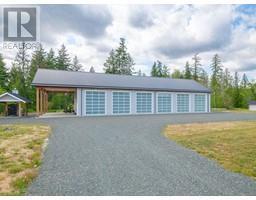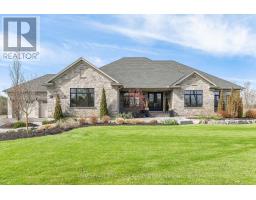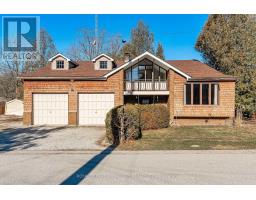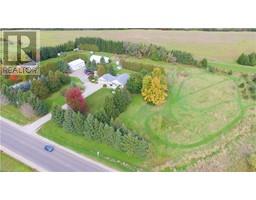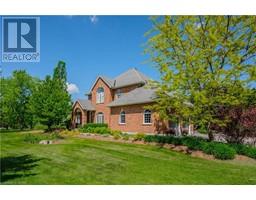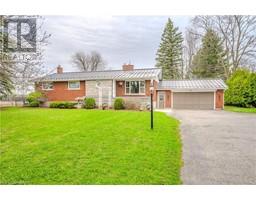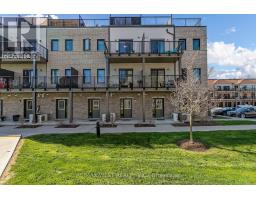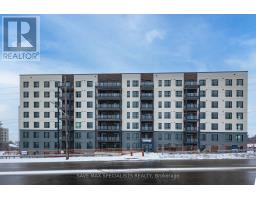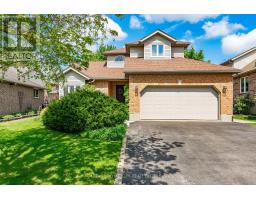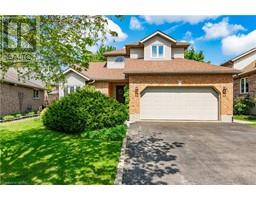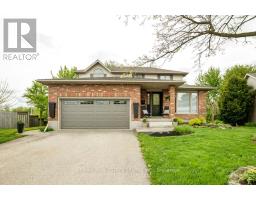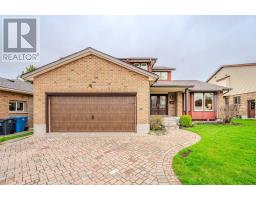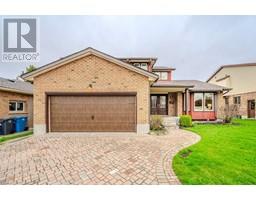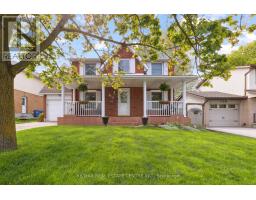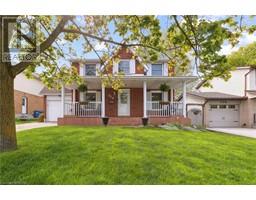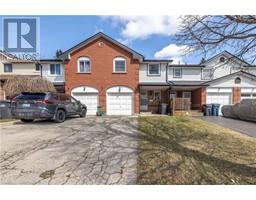84 MCCANN STREET, Guelph, Ontario, CA
Address: 84 MCCANN STREET, Guelph, Ontario
Summary Report Property
- MKT IDX8185526
- Building TypeHouse
- Property TypeSingle Family
- StatusBuy
- Added2 weeks ago
- Bedrooms5
- Bathrooms6
- Area0 sq. ft.
- DirectionNo Data
- Added On14 May 2024
Property Overview
This stunning two storey boasts over 4,000SQFT of above grade living space with additional space on the walk-out deck overlooking green space and a fully finished walk-out basement. This home features 4 bedrooms, 4.5 bathrooms and has in-law capability in the basement for multi-generational families. This home features grand principal rooms, coffered ceilings in the living room and staircase, hardwood floors, two gas fireplaces, a gourmet kitchen with elegant white cabinetry and a huge island with seating. The primary bedroom faces green space out the back, has a beautiful 5pc ensuite bathroom, laundry, and walk-in closet. The covered walk-out deck is the perfect spot to lounge and entertain, with a fireplace/TV seating area and built-in BBQ outdoor kitchen area - this is where you'll spend most summer nights. Below is an additional entertaining space with a covered, poured concrete pad, fire pit and fully fenced in with mature greenery and trees giving you plenty of privacy. **** EXTRAS **** Directions to Property: Victoria Road S to MacAlister Boulevard, turn right onto McCann Street and property on left hand side. (id:51532)
Tags
| Property Summary |
|---|
| Building |
|---|
| Level | Rooms | Dimensions |
|---|---|---|
| Second level | Bedroom | 6.93 m x 5.05 m |
| Office | 3.96 m x 4.22 m | |
| Bedroom | 3.28 m x 4.17 m | |
| Bedroom | 4.19 m x 4.93 m | |
| Bedroom | 4.04 m x 4.88 m | |
| Main level | Eating area | 1.32 m x 2.64 m |
| Dining room | 5.84 m x 5.31 m | |
| Foyer | 3.05 m x 2.57 m | |
| Kitchen | 6.5 m x 4.88 m | |
| Laundry room | 3.96 m x 3.15 m | |
| Living room | 4.42 m x 6.2 m | |
| Pantry | 2.69 m x 1.5 m |
| Features | |||||
|---|---|---|---|---|---|
| Conservation/green belt | Attached Garage | Barbeque | |||
| Central Vacuum | Blinds | Range | |||
| Refrigerator | Water Heater | Water meter | |||
| Window Coverings | Walk out | Central air conditioning | |||










































