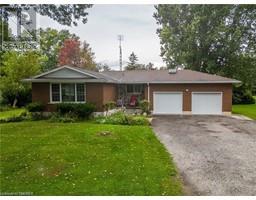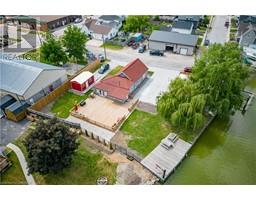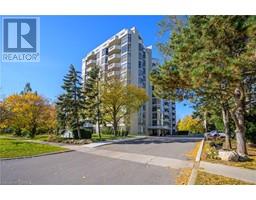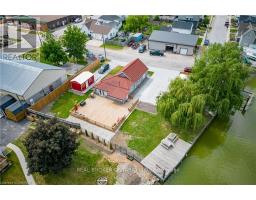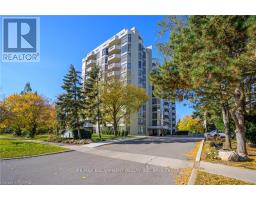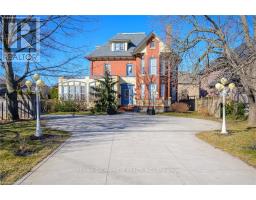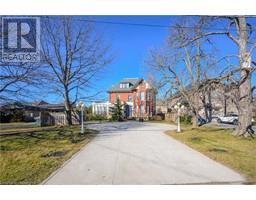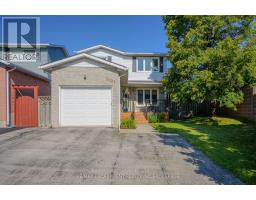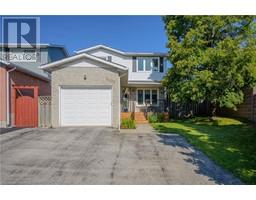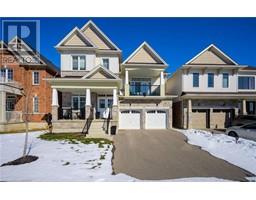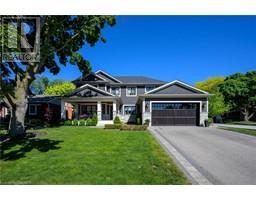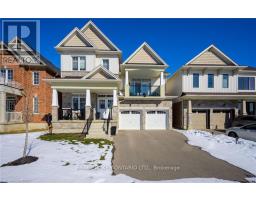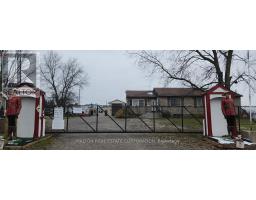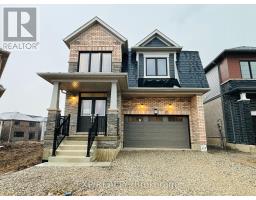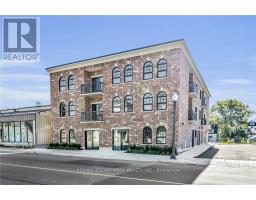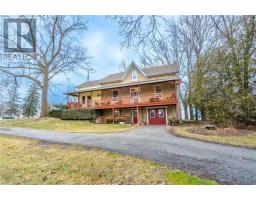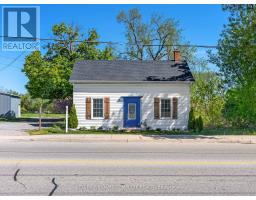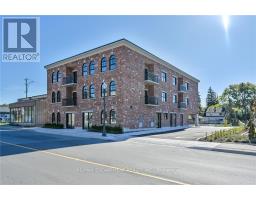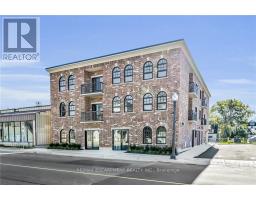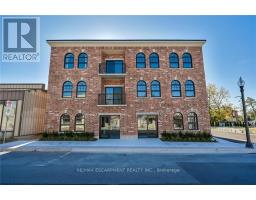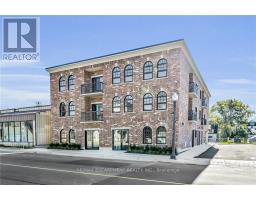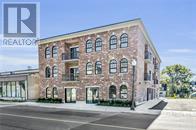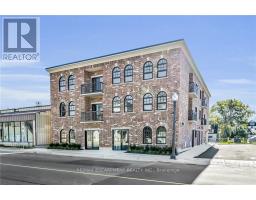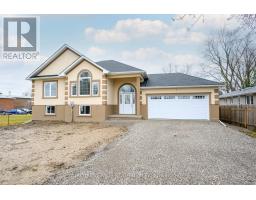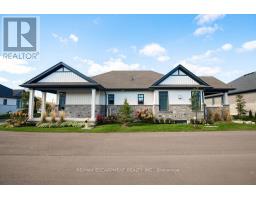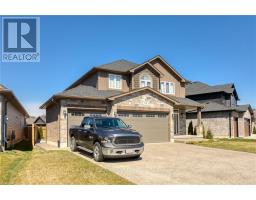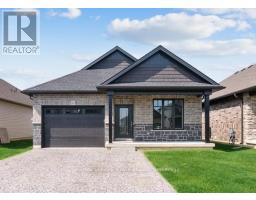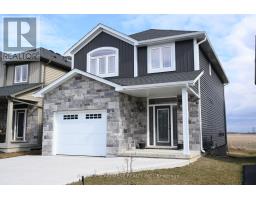1303 HIGHWAY 3 E, Haldimand, Ontario, CA
Address: 1303 HIGHWAY 3 E, Haldimand, Ontario
Summary Report Property
- MKT IDX8046038
- Building TypeHouse
- Property TypeSingle Family
- StatusBuy
- Added14 weeks ago
- Bedrooms3
- Bathrooms2
- Area0 sq. ft.
- DirectionNo Data
- Added On05 Feb 2024
Property Overview
Welcome to 1303 Hwy #3 E in the lovely town of Dunnville. 3 Bdrm Brick Bungalow on 1.16 Acre Property! 3-bdrm, 2-bth is situated on a beautiful 100x500 ft lot. The main flr offers 3 bdrms, a 4-pc bth, a lrge eat-in kit w/lots of cupboard's. Open concept + hrdwd flring in liv & din rm. A partial fin bsmt has pot light's, 3-pc updated bth, rec-rm, & an addtl bdrm. Allowing for addtl 650 sq ft of space. All lighting has been replaced w/LED lighting, NEW updates, dwnstairs & upstrs bth rm, all new faucets, & kit range hood. The ovrsized dbl car gar has 11ft ceilings, complete w/gas heating/hydro, as well as hot & cold running water, making it perfect for use as a wkshop. A generous drway w/prking up to 10 cars, all serviced by a 200-amp electrical sys. Water supply options incl a cistern & a well. Convenience of being min's from dntwn shop's, the local arena, & the Grand Riv. Psbl in-law/rental suite in lwer lvl w/sep entr. HWT(owned)This home is a country lifestyle w/modern comforts.**** EXTRAS **** 680 sq' Heated Garage with hot and cold running water and an 11' ceiling. Newer High Efficiency (id:51532)
Tags
| Property Summary |
|---|
| Building |
|---|
| Level | Rooms | Dimensions |
|---|---|---|
| Basement | Other | Measurements not available |
| Lower level | Laundry room | Measurements not available |
| Main level | Living room | 5.84 m x 3.68 m |
| Dining room | 3.2 m x 3.12 m | |
| Kitchen | 5.79 m x 3.05 m | |
| Bedroom 2 | 3.12 m x 2.74 m | |
| Bedroom 3 | 3.96 m x 2.9 m | |
| Primary Bedroom | 4.01 m x 3.15 m | |
| Mud room | 2.03 m x 1.75 m |
| Features | |||||
|---|---|---|---|---|---|
| Attached Garage | Central air conditioning | ||||







































